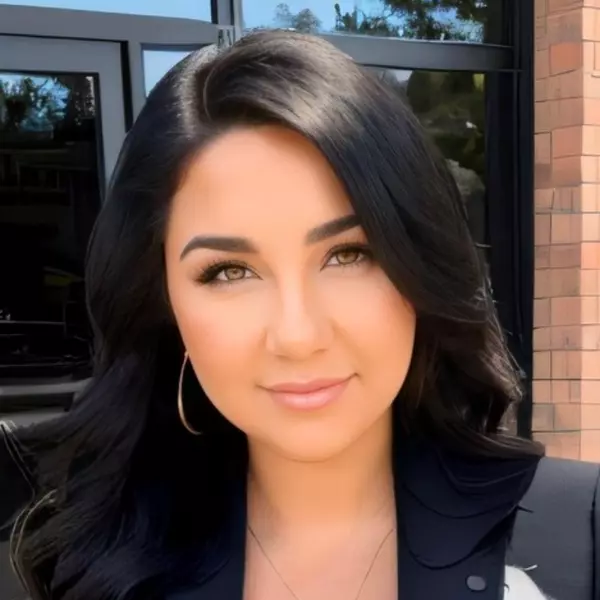$640,000
For more information regarding the value of a property, please contact us for a free consultation.
2 Beds
2 Baths
1,758 SqFt
SOLD DATE : 07/11/2025
Key Details
Property Type Townhouse
Sub Type Townhouse
Listing Status Sold
Purchase Type For Sale
Square Footage 1,758 sqft
Price per Sqft $346
Subdivision Fairways Lot 1-288 Tr A-G I-Z Aa-Ff
MLS Listing ID 6799871
Sold Date 07/11/25
Style Spanish
Bedrooms 2
HOA Fees $345/mo
HOA Y/N Yes
Year Built 1991
Annual Tax Amount $3,135
Tax Year 2024
Lot Size 4,628 Sqft
Acres 0.11
Property Sub-Type Townhouse
Source Arizona Regional Multiple Listing Service (ARMLS)
Property Description
Located on the 7th Fairway of the Stonecreek Golf Course, this residence features a popular 2 bedroom plus den floorplan, all on one level. Ideal for part-time or full-time living. Great room features corner fireplace. Spacious Kitchen and Breakfast Room with bay windows and exit to expansive patio courtyard. Golf Course and sunset views! Premiere community with 24/7 guard gated entrance. Lush neighborhood with mature landscaping, heated community pool and spa, 2 lighted tennis courts, pickleball, and ideal location close to dining, shopping and hiking.
Location
State AZ
County Maricopa
Community Fairways Lot 1-288 Tr A-G I-Z Aa-Ff
Direction NORTH ON TATUM FROM SHEA TO CHOLLA. WEST TO 41ST STREET. NORTH TO GUARD HOUSE. PLEASE SHOW BUSINESS CARD! THRU ENTRANCE, LEFT ON CORTEZ TO STOP SIGN. RIGHT TO HOME ON WEST SIDE OF STREET
Rooms
Other Rooms Great Room
Master Bedroom Not split
Den/Bedroom Plus 3
Separate Den/Office Y
Interior
Interior Features High Speed Internet, Double Vanity, Eat-in Kitchen, Breakfast Bar, 9+ Flat Ceilings, No Interior Steps, 3/4 Bath Master Bdrm, Laminate Counters
Heating Electric
Cooling Central Air, Ceiling Fan(s)
Flooring Carpet, Tile
Fireplaces Type 1 Fireplace, Living Room
Fireplace Yes
Window Features Skylight(s)
SPA None
Laundry Wshr/Dry HookUp Only
Exterior
Exterior Feature Private Street(s)
Parking Features Garage Door Opener
Garage Spaces 2.0
Garage Description 2.0
Fence Block, Wrought Iron
Pool None
Community Features Golf, Gated, Community Spa Htd, Community Pool Htd, Near Bus Stop, Guarded Entry, Tennis Court(s)
Roof Type Tile
Porch Covered Patio(s), Patio
Building
Lot Description Sprinklers In Rear, Sprinklers In Front, On Golf Course, Auto Timer H2O Front, Auto Timer H2O Back
Story 1
Builder Name Geupel
Sewer Sewer in & Cnctd, Public Sewer
Water City Water
Architectural Style Spanish
Structure Type Private Street(s)
New Construction No
Schools
Elementary Schools Sequoya Elementary School
Middle Schools Cocopah Middle School
High Schools Chaparral High School
School District Scottsdale Unified District
Others
HOA Name Hidden Lakes
HOA Fee Include Insurance,Maintenance Grounds,Street Maint,Front Yard Maint,Maintenance Exterior
Senior Community No
Tax ID 167-46-254
Ownership Fee Simple
Acceptable Financing Cash, Conventional, FHA, VA Loan
Horse Property N
Listing Terms Cash, Conventional, FHA, VA Loan
Financing Conventional
Read Less Info
Want to know what your home might be worth? Contact us for a FREE valuation!

Our team is ready to help you sell your home for the highest possible price ASAP

Copyright 2025 Arizona Regional Multiple Listing Service, Inc. All rights reserved.
Bought with Arizona Best Real Estate
?My job is to find and attract mastery-based agents to the office, protect the culture, and make sure everyone is happy! ?








