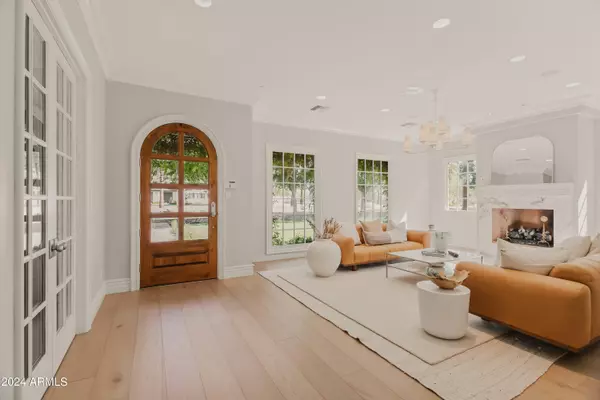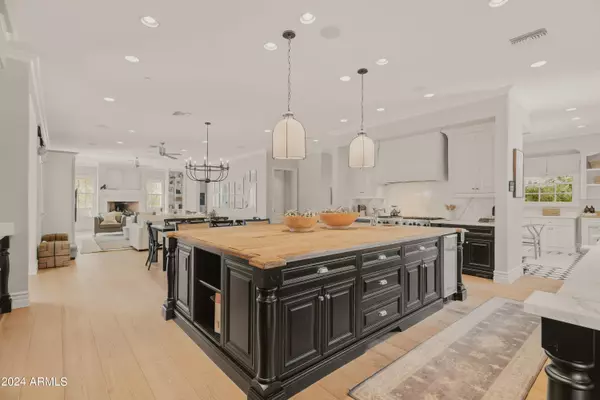HOW MUCH WOULD YOU LIKE TO OFFER FOR THIS PROPERTY?
6 Beds
7.5 Baths
8,397 SqFt
6 Beds
7.5 Baths
8,397 SqFt
Key Details
Property Type Single Family Home
Sub Type Single Family - Detached
Listing Status Active
Purchase Type For Sale
Square Footage 8,397 sqft
Price per Sqft $893
Subdivision Arcadia Manors
MLS Listing ID 6800671
Style Other (See Remarks)
Bedrooms 6
HOA Y/N No
Originating Board Arizona Regional Multiple Listing Service (ARMLS)
Year Built 2006
Annual Tax Amount $17,365
Tax Year 2023
Lot Size 0.858 Acres
Acres 0.86
Property Description
Location
State AZ
County Maricopa
Community Arcadia Manors
Rooms
Other Rooms Guest Qtrs-Sep Entrn, Great Room, Family Room
Guest Accommodations 1864.0
Master Bedroom Split
Den/Bedroom Plus 6
Separate Den/Office N
Interior
Interior Features Eat-in Kitchen, Breakfast Bar, Kitchen Island, 2 Master Baths, Double Vanity, Full Bth Master Bdrm, Separate Shwr & Tub, High Speed Internet, Smart Home
Heating Natural Gas
Cooling Programmable Thmstat
Flooring Tile, Wood
Fireplaces Type 3+ Fireplace, Exterior Fireplace, Fire Pit, Family Room, Living Room, Master Bedroom, Gas
Fireplace Yes
SPA Heated,Private
Exterior
Exterior Feature Covered Patio(s), Patio, Sport Court(s), Built-in Barbecue, Separate Guest House
Parking Features Electric Door Opener, RV Gate, RV Access/Parking
Garage Spaces 4.0
Garage Description 4.0
Fence Block
Pool Heated, Private
Amenities Available None
View Mountain(s)
Roof Type Shake
Private Pool Yes
Building
Lot Description Sprinklers In Front, Grass Front
Story 2
Builder Name JKD Building Group
Sewer Public Sewer
Water City Water
Architectural Style Other (See Remarks)
Structure Type Covered Patio(s),Patio,Sport Court(s),Built-in Barbecue, Separate Guest House
New Construction No
Schools
Elementary Schools Hopi Elementary School
Middle Schools Ingleside Middle School
High Schools Arcadia High School
School District Scottsdale Unified District
Others
HOA Fee Include No Fees
Senior Community No
Tax ID 172-30-009-B
Ownership Fee Simple
Acceptable Financing Conventional
Horse Property N
Listing Terms Conventional

Copyright 2025 Arizona Regional Multiple Listing Service, Inc. All rights reserved.
?My job is to find and attract mastery-based agents to the office, protect the culture, and make sure everyone is happy! ?








