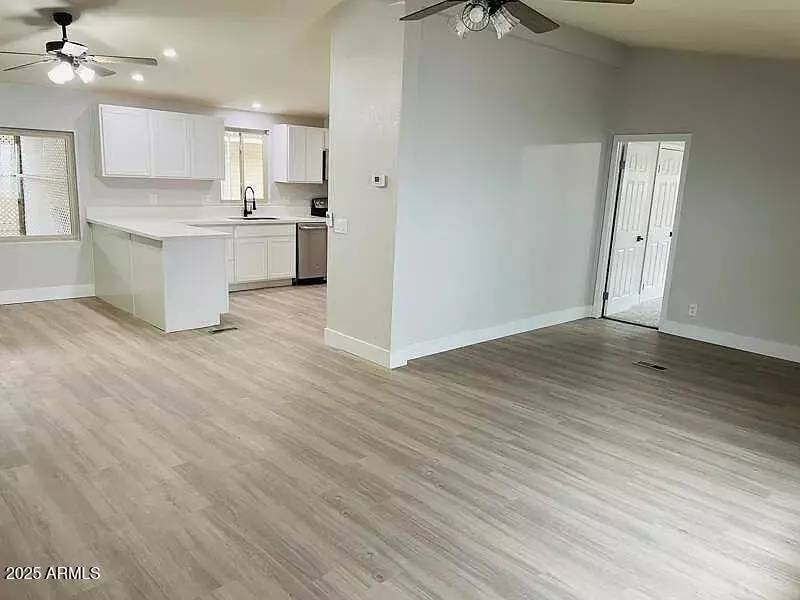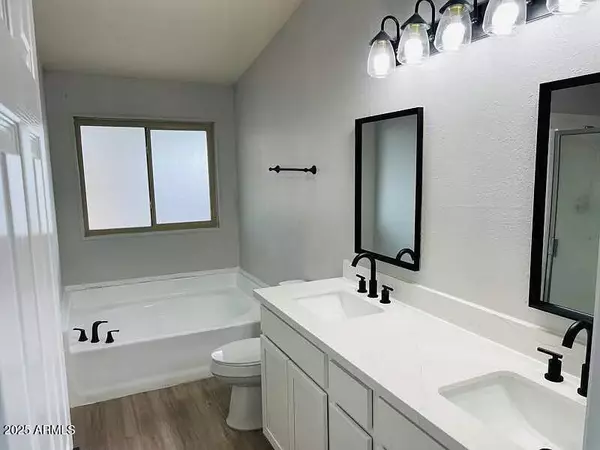HOW MUCH WOULD YOU LIKE TO OFFER FOR THIS PROPERTY?
4 Beds
2 Baths
1,848 SqFt
4 Beds
2 Baths
1,848 SqFt
Open House
Sun Sep 07, 1:00pm - 4:00pm
Key Details
Property Type Mobile Home
Sub Type Mfg/Mobile Housing
Listing Status Pending
Purchase Type For Sale
Square Footage 1,848 sqft
Price per Sqft $54
Subdivision Aspenwood All Ages Community
MLS Listing ID 6894830
Bedrooms 4
HOA Y/N No
Land Lease Amount 1148.0
Year Built 1988
Annual Tax Amount $400
Tax Year 2024
Lot Size 8,500 Sqft
Acres 0.2
Property Sub-Type Mfg/Mobile Housing
Source Arizona Regional Multiple Listing Service (ARMLS)
Property Description
Location
State AZ
County Maricopa
Community Aspenwood All Ages Community
Direction Enter park on 56th st - follow to lot #228
Rooms
Other Rooms Arizona RoomLanai
Master Bedroom Split
Den/Bedroom Plus 4
Separate Den/Office N
Interior
Interior Features High Speed Internet, Eat-in Kitchen, Vaulted Ceiling(s), Kitchen Island, Pantry, Bidet, Full Bth Master Bdrm, Separate Shwr & Tub
Heating Electric
Cooling Central Air, Ceiling Fan(s)
Fireplaces Type None
Fireplace No
SPA None
Exterior
Exterior Feature Storage
Carport Spaces 2
Fence Chain Link
Community Features Near Bus Stop, Community Laundry, Coin-Op Laundry, Playground, Biking/Walking Path, Fitness Center
Roof Type Composition,Other
Porch Covered Patio(s)
Private Pool No
Building
Lot Description Desert Back, Desert Front, Gravel/Stone Back, Synthetic Grass Back
Story 1
Builder Name unknown
Sewer Public Sewer
Water City Water
Structure Type Storage
New Construction No
Schools
Elementary Schools Madison Elementary School
Middle Schools Fremont Junior High School
High Schools Skyline High School
School District Mesa Unified District
Others
HOA Fee Include Maintenance Grounds,Street Maint
Senior Community No
Tax ID 141-50-369-A
Ownership Leasehold
Acceptable Financing Cash, Conventional
Horse Property N
Disclosures Seller Discl Avail
Possession Close Of Escrow
Listing Terms Cash, Conventional

Copyright 2025 Arizona Regional Multiple Listing Service, Inc. All rights reserved.
?My job is to find and attract mastery-based agents to the office, protect the culture, and make sure everyone is happy! ?








