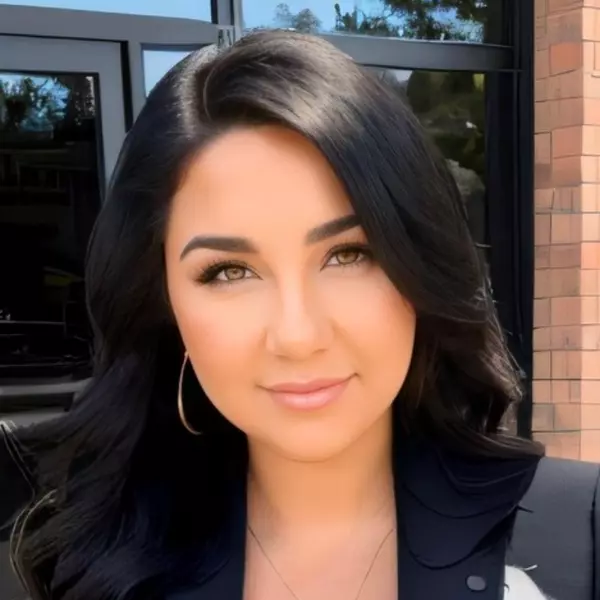HOW MUCH WOULD YOU LIKE TO OFFER FOR THIS PROPERTY?

4 Beds
2.5 Baths
2,602 SqFt
4 Beds
2.5 Baths
2,602 SqFt
Key Details
Property Type Single Family Home
Sub Type Single Family Residence
Listing Status Active
Purchase Type For Sale
Square Footage 2,602 sqft
Price per Sqft $257
Subdivision Tierra Del Rio
MLS Listing ID 6921391
Style Ranch
Bedrooms 4
HOA Fees $115/mo
HOA Y/N Yes
Year Built 2016
Annual Tax Amount $2,563
Tax Year 2024
Lot Size 7,959 Sqft
Acres 0.18
Property Sub-Type Single Family Residence
Source Arizona Regional Multiple Listing Service (ARMLS)
Property Description
Location
State AZ
County Maricopa
Community Tierra Del Rio
Direction From Lake Pleasant Pkwy, turn west on Jomax Rd, then right on N 99th Ave, left on N Yellow Bird Ln (becomes Skipping Rock Ln), then right onto W Oberlin Way.
Rooms
Other Rooms Great Room
Master Bedroom Split
Den/Bedroom Plus 4
Separate Den/Office N
Interior
Interior Features Double Vanity, Eat-in Kitchen, 9+ Flat Ceilings, Kitchen Island, Pantry
Heating Natural Gas
Cooling Central Air, Ceiling Fan(s), Programmable Thmstat
Flooring Carpet, Tile
Fireplaces Type None
Fireplace No
Window Features Dual Pane
SPA Above Ground,Heated,Private
Laundry Wshr/Dry HookUp Only
Exterior
Parking Features Extended Length Garage, Direct Access
Garage Spaces 4.0
Garage Description 4.0
Fence Block
Community Features Playground, Biking/Walking Path
View Mountain(s)
Roof Type Tile
Porch Covered Patio(s), Patio
Private Pool No
Building
Lot Description Sprinklers In Rear, Sprinklers In Front, Desert Back, Desert Front, Gravel/Stone Front, Gravel/Stone Back, Synthetic Grass Back, Auto Timer H2O Front, Auto Timer H2O Back
Story 1
Builder Name Taylor Morrison
Sewer Public Sewer
Water Pvt Water Company
Architectural Style Ranch
New Construction No
Schools
Elementary Schools Vistancia Elementary School
Middle Schools Vistancia Elementary School
High Schools Liberty High School
School District Peoria Unified School District
Others
HOA Name Tierra Del Rio North
HOA Fee Include Maintenance Grounds
Senior Community No
Tax ID 201-19-750
Ownership Fee Simple
Acceptable Financing Cash, Conventional, 1031 Exchange, FHA, VA Loan
Horse Property N
Disclosures Agency Discl Req, Seller Discl Avail
Possession Close Of Escrow
Listing Terms Cash, Conventional, 1031 Exchange, FHA, VA Loan

Copyright 2025 Arizona Regional Multiple Listing Service, Inc. All rights reserved.

?My job is to find and attract mastery-based agents to the office, protect the culture, and make sure everyone is happy! ?








