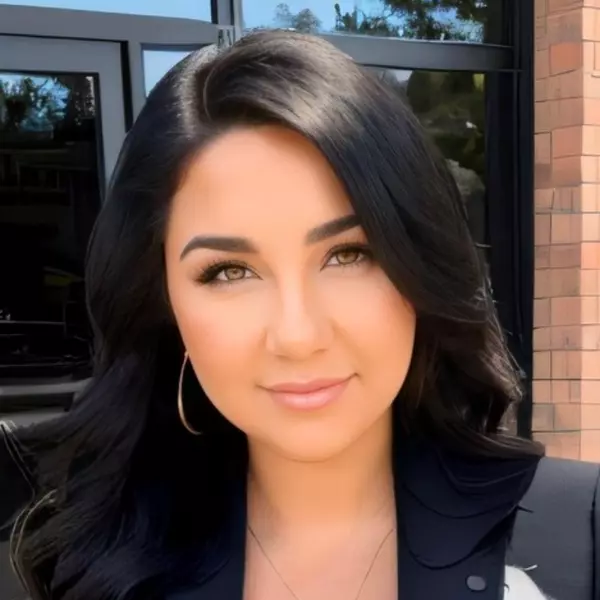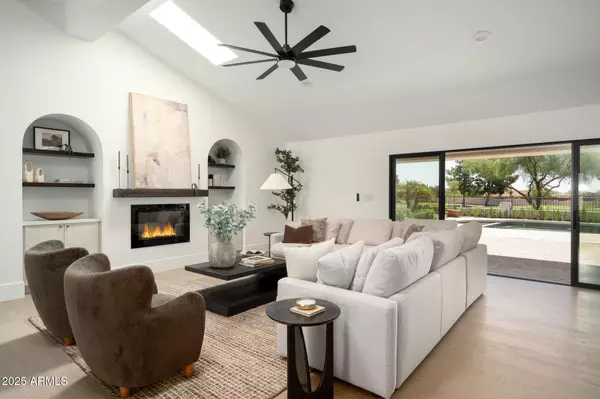HOW MUCH WOULD YOU LIKE TO OFFER FOR THIS PROPERTY?

4 Beds
4 Baths
3,911 SqFt
4 Beds
4 Baths
3,911 SqFt
Key Details
Property Type Single Family Home
Sub Type Single Family Residence
Listing Status Active
Purchase Type For Sale
Square Footage 3,911 sqft
Price per Sqft $652
Subdivision Pinnacle Peak Country Club Unit 4
MLS Listing ID 6926049
Style Spanish
Bedrooms 4
HOA Fees $1,030/Semi-Annually
HOA Y/N Yes
Year Built 1979
Annual Tax Amount $7,604
Tax Year 2024
Lot Size 0.351 Acres
Acres 0.35
Property Sub-Type Single Family Residence
Source Arizona Regional Multiple Listing Service (ARMLS)
Property Description
Location
State AZ
County Maricopa
Community Pinnacle Peak Country Club Unit 4
Direction Head north on N Pima Rd, Turn left onto E Pinnacle Peak Rd, Turn left onto N Country Club Trail, Turn left onto N Clubhouse Way. Property will be on the right.
Rooms
Other Rooms Great Room, Family Room
Master Bedroom Not split
Den/Bedroom Plus 4
Separate Den/Office N
Interior
Interior Features High Speed Internet, Granite Counters, Double Vanity, Other, See Remarks, Eat-in Kitchen, Breakfast Bar, No Interior Steps, Vaulted Ceiling(s), Wet Bar, Kitchen Island, Full Bth Master Bdrm, Separate Shwr & Tub
Heating Electric
Cooling Central Air, Ceiling Fan(s)
Flooring Tile, Wood
Fireplaces Type 3+ Fireplace, Exterior Fireplace, Family Room, Living Room, Master Bedroom
Fireplace Yes
Window Features Skylight(s)
Appliance Electric Cooktop
SPA Heated,Private
Exterior
Exterior Feature Built-in Barbecue
Parking Features Garage Door Opener, Direct Access
Garage Spaces 3.0
Garage Description 3.0
Fence Block, Wrought Iron
Pool Diving Pool, Heated
Community Features Golf, Gated, Guarded Entry
Utilities Available Propane
Roof Type Tile,Foam
Porch Covered Patio(s), Patio
Private Pool Yes
Building
Lot Description Desert Back, Desert Front, On Golf Course, Grass Back, Auto Timer H2O Front, Auto Timer H2O Back
Story 1
Builder Name Brothers Custom Homes
Sewer Septic in & Cnctd, Private Sewer
Water City Water
Architectural Style Spanish
Structure Type Built-in Barbecue
New Construction No
Schools
Elementary Schools Pinnacle Peak Preparatory
Middle Schools Mountain Trail Middle School
High Schools Pinnacle High School
School District Paradise Valley Unified District
Others
HOA Name PPCCE
HOA Fee Include Maintenance Grounds,Street Maint
Senior Community No
Tax ID 212-01-304-A
Ownership Fee Simple
Acceptable Financing Cash, Conventional
Horse Property N
Disclosures Agency Discl Req, Seller Discl Avail
Possession Close Of Escrow
Listing Terms Cash, Conventional
Special Listing Condition Owner/Agent

Copyright 2025 Arizona Regional Multiple Listing Service, Inc. All rights reserved.

?My job is to find and attract mastery-based agents to the office, protect the culture, and make sure everyone is happy! ?








