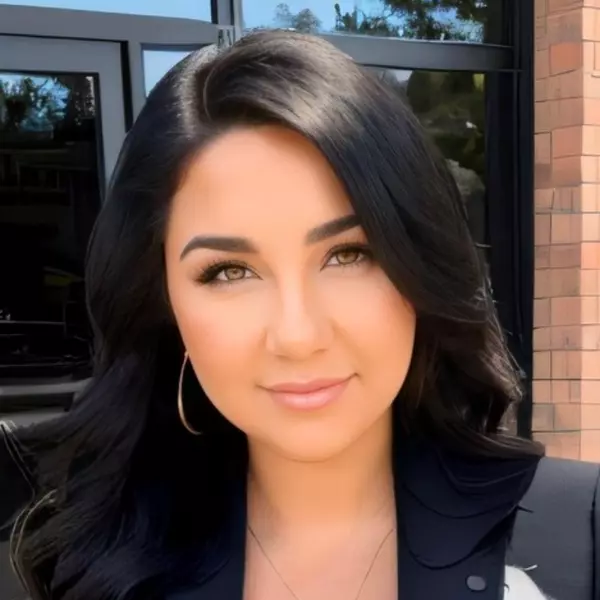HOW MUCH WOULD YOU LIKE TO OFFER FOR THIS PROPERTY?

4 Beds
3 Baths
2,199 SqFt
4 Beds
3 Baths
2,199 SqFt
Open House
Sat Oct 11, 3:00pm - 5:00pm
Sun Oct 12, 2:30pm - 4:30pm
Key Details
Property Type Single Family Home
Sub Type Single Family Residence
Listing Status Active
Purchase Type For Sale
Square Footage 2,199 sqft
Price per Sqft $272
Subdivision Vistancia Village D Parcels D1 D2 D3A D3B And D4
MLS Listing ID 6927572
Style Ranch
Bedrooms 4
HOA Fees $351/qua
HOA Y/N Yes
Year Built 2019
Annual Tax Amount $2,797
Tax Year 2024
Lot Size 6,329 Sqft
Acres 0.15
Property Sub-Type Single Family Residence
Source Arizona Regional Multiple Listing Service (ARMLS)
Property Description
Inside, the open concept design centers around a generous oversized island—ideal for entertaining and enjoying family meals. The Chef's Kitchen includes a 36'' drop-in cooktop, a brand new built in microwave and crisp white cabinetry. The spacious primary suite boasts a tiled Super Shower and is connected to the laundry room for added convenience. A separate guest suite ensures comfort and privacy for all.
Enjoy Arizona living outdoors with an extended covered patio and no rear neighbors— backing to mountain-view fencing for added privacy and enjoyment. Vistancia Village boasts a heated lap pool, pool with water slides, splash pads, rec center, pickle ball, tennis, basketball, learning center and a 3.5 mile discovery trail all for residents enjoyment.
Location
State AZ
County Maricopa
Community Vistancia Village D Parcels D1 D2 D3A D3B And D4
Area Maricopa
Direction From Loop 303 head west on Lone Mountain, right(N) on W Morning Vista Dr, left on 113th Ln
Rooms
Den/Bedroom Plus 4
Separate Den/Office N
Interior
Interior Features Granite Counters, Double Vanity, Breakfast Bar, 9+ Flat Ceilings, Kitchen Island, Pantry, Full Bth Master Bdrm
Heating Natural Gas
Cooling Central Air, Ceiling Fan(s), Programmable Thmstat
Flooring Carpet, Tile
Appliance Gas Cooktop, Built-In Gas Oven
SPA None
Laundry Wshr/Dry HookUp Only
Exterior
Garage Spaces 2.0
Garage Description 2.0
Fence Block, Wrought Iron
Community Features Pickleball, Tennis Court(s), Playground, Biking/Walking Path
Utilities Available APS
Roof Type Concrete
Porch Covered Patio(s)
Total Parking Spaces 2
Private Pool No
Building
Lot Description Desert Front, Synthetic Grass Back, Auto Timer H2O Front, Auto Timer H2O Back
Story 1
Builder Name William Ryan Homes
Sewer Public Sewer
Water City Water
Architectural Style Ranch
New Construction No
Schools
Elementary Schools Vistancia Elementary School
Middle Schools Vistancia Elementary School
High Schools Liberty High School
School District Peoria Unified School District
Others
HOA Name Vistancia Village
HOA Fee Include Maintenance Grounds
Senior Community No
Tax ID 510-10-178
Ownership Fee Simple
Acceptable Financing Cash, Conventional, FHA, VA Loan
Horse Property N
Disclosures Seller Discl Avail
Possession Close Of Escrow
Listing Terms Cash, Conventional, FHA, VA Loan
Virtual Tour https://www.zillow.com/view-3d-home/2826cb54-8e2d-465b-86b1-6e7fc08502d5?setAttribution=mls&wl=true&utm_source=dashboard

Copyright 2025 Arizona Regional Multiple Listing Service, Inc. All rights reserved.

?My job is to find and attract mastery-based agents to the office, protect the culture, and make sure everyone is happy! ?








