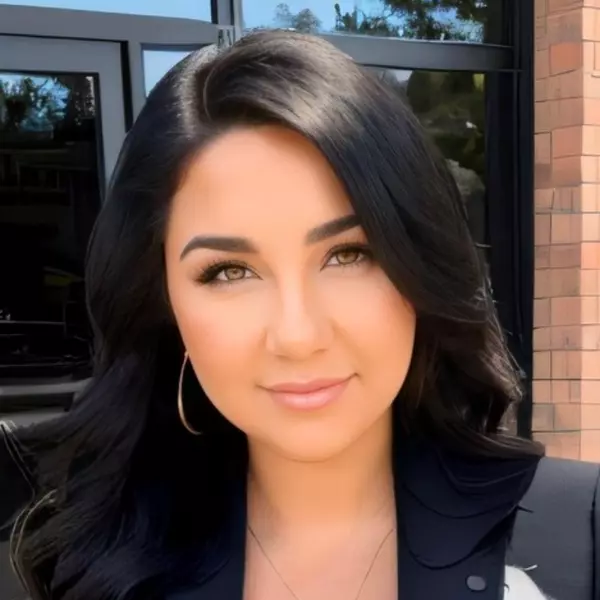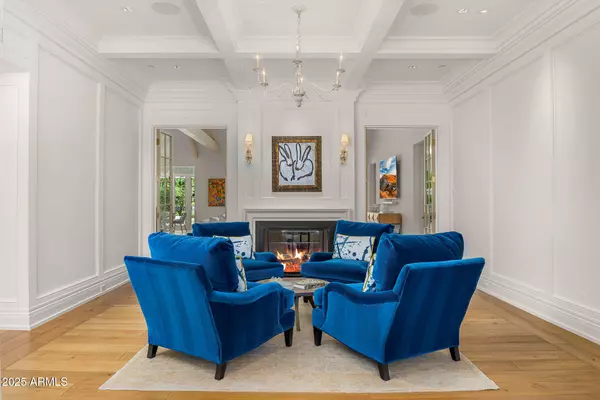HOW MUCH WOULD YOU LIKE TO OFFER FOR THIS PROPERTY?

5 Beds
8 Baths
6,349 SqFt
5 Beds
8 Baths
6,349 SqFt
Key Details
Property Type Single Family Home
Sub Type Single Family Residence
Listing Status Active
Purchase Type For Sale
Square Footage 6,349 sqft
Price per Sqft $1,488
Subdivision Casa Blanca Estates
MLS Listing ID 6927628
Style Other
Bedrooms 5
HOA Fees $2,232/qua
HOA Y/N Yes
Year Built 2016
Annual Tax Amount $20,483
Tax Year 2024
Lot Size 0.833 Acres
Acres 0.83
Property Sub-Type Single Family Residence
Source Arizona Regional Multiple Listing Service (ARMLS)
Property Description
Location
State AZ
County Maricopa
Community Casa Blanca Estates
Area Maricopa
Direction South on Casa Blanca to guard gated entrance on the east side of the street. The guard will direct you to the gate.
Rooms
Other Rooms Library-Blt-in Bkcse, Great Room, Family Room
Master Bedroom Split
Den/Bedroom Plus 7
Separate Den/Office Y
Interior
Interior Features High Speed Internet, Eat-in Kitchen, No Interior Steps, Vaulted Ceiling(s), Wet Bar, Kitchen Island, Pantry, 2 Master Baths, Full Bth Master Bdrm, Separate Shwr & Tub, Tub with Jets
Heating Natural Gas
Cooling Central Air
Flooring Tile, Wood
Window Features Skylight(s),Low-Emissivity Windows,Dual Pane,ENERGY STAR Qualified Windows
Appliance Water Purifier
SPA None
Laundry Engy Star (See Rmks)
Exterior
Exterior Feature Private Street(s), Private Yard, Built-in Barbecue
Parking Features Garage Door Opener, Extended Length Garage, Direct Access, Attch'd Gar Cabinets, Over Height Garage
Garage Spaces 3.0
Garage Description 3.0
Fence Block
Pool Heated
Community Features Gated, Guarded Entry
Utilities Available APS
Roof Type Metal,Shake
Porch Covered Patio(s), Patio
Total Parking Spaces 3
Private Pool Yes
Building
Lot Description Sprinklers In Rear, Sprinklers In Front, Grass Front, Grass Back, Auto Timer H2O Front, Auto Timer H2O Back
Story 1
Builder Name Nance Construction
Sewer Septic in & Cnctd, Septic Tank
Water Pvt Water Company
Architectural Style Other
Structure Type Private Street(s),Private Yard,Built-in Barbecue
New Construction No
Schools
Elementary Schools Kiva Elementary School
Middle Schools Mohave Middle School
High Schools Saguaro High School
School District Scottsdale Unified District
Others
HOA Name CASA BLANCA CLUB
HOA Fee Include Maintenance Grounds,Street Maint
Senior Community No
Tax ID 173-64-010
Ownership Fee Simple
Acceptable Financing Cash, Conventional
Horse Property N
Disclosures Agency Discl Req, Seller Discl Avail
Possession Close Of Escrow, By Agreement
Listing Terms Cash, Conventional
Virtual Tour https://www.tourfactory.com/idxr3226060

Copyright 2025 Arizona Regional Multiple Listing Service, Inc. All rights reserved.

?My job is to find and attract mastery-based agents to the office, protect the culture, and make sure everyone is happy! ?








