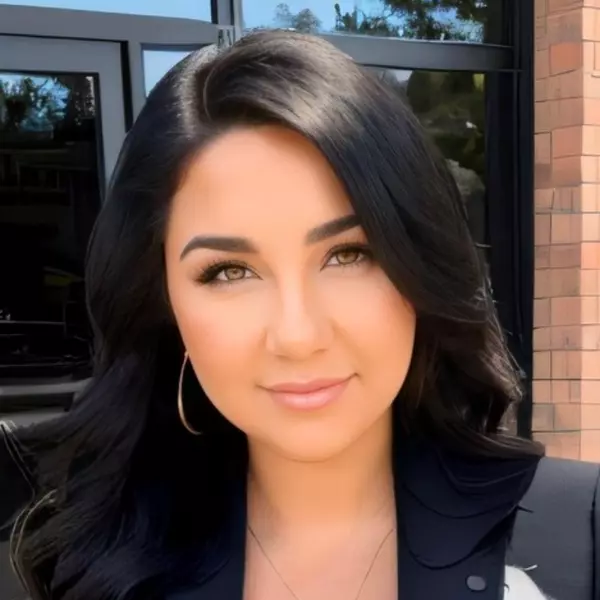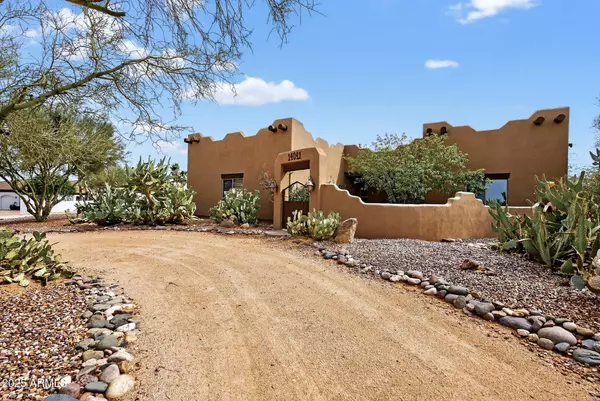HOW MUCH WOULD YOU LIKE TO OFFER FOR THIS PROPERTY?

5 Beds
3 Baths
2,536 SqFt
5 Beds
3 Baths
2,536 SqFt
Key Details
Property Type Single Family Home
Sub Type Single Family Residence
Listing Status Active
Purchase Type For Sale
Square Footage 2,536 sqft
Price per Sqft $414
Subdivision Rio Verde Foothills
MLS Listing ID 6950451
Style Ranch,Territorial/Santa Fe
Bedrooms 5
HOA Y/N No
Year Built 2002
Annual Tax Amount $1,607
Tax Year 2025
Lot Size 1.023 Acres
Acres 1.02
Property Sub-Type Single Family Residence
Source Arizona Regional Multiple Listing Service (ARMLS)
Property Description
Location
State AZ
County Maricopa
Community Rio Verde Foothills
Area Maricopa
Rooms
Other Rooms Guest Qtrs-Sep Entrn, Family Room
Master Bedroom Split
Den/Bedroom Plus 6
Separate Den/Office Y
Interior
Interior Features Granite Counters, Double Vanity, Eat-in Kitchen, Breakfast Bar, 9+ Flat Ceilings, Kitchen Island, Pantry, 2 Master Baths, Full Bth Master Bdrm, Separate Shwr & Tub
Heating Electric
Cooling Central Air, Ceiling Fan(s)
Flooring Carpet, Tile
Fireplaces Type Family Room, Gas
Fireplace Yes
Window Features Solar Screens,Dual Pane
Appliance Water Softener Rented, Built-In Electric Oven, Water Purifier
SPA None
Laundry Wshr/Dry HookUp Only
Exterior
Exterior Feature Private Street(s), Private Yard, Separate Guest House
Parking Features RV Access/Parking, RV Gate, Garage Door Opener, Circular Driveway, Separate Strge Area, Side Vehicle Entry
Garage Spaces 3.0
Garage Description 3.0
Fence Block, Partial, Wrought Iron, Wire
Landscape Description Irrigation Back, Irrigation Front
Community Features Transportation Svcs, Near Bus Stop, Horse Facility, Biking/Walking Path
Utilities Available APS
View City, Desert, Trees/Woods, City Lights, Mountain(s)
Roof Type Tile
Porch Covered Patio(s), Patio
Total Parking Spaces 3
Private Pool No
Building
Lot Description North/South Exposure, Corner Lot, Desert Back, Desert Front, Synthetic Grass Frnt, Irrigation Front, Irrigation Back
Story 1
Builder Name Custom
Sewer Septic Tank
Water Private Well, Shared Well
Architectural Style Ranch, Territorial/Santa Fe
Structure Type Private Street(s),Private Yard, Separate Guest House
New Construction No
Schools
Elementary Schools Horseshoe Trails Elementary School
Middle Schools Sonoran Trails Middle School
High Schools Cactus Shadows High School
School District Cave Creek Unified District
Others
HOA Fee Include No Fees
Senior Community No
Tax ID 219-39-035-U
Ownership Fee Simple
Acceptable Financing Cash, Conventional, VA Loan
Horse Property Y
Disclosures Seller Discl Avail
Possession Close Of Escrow
Listing Terms Cash, Conventional, VA Loan

Copyright 2025 Arizona Regional Multiple Listing Service, Inc. All rights reserved.

?My job is to find and attract mastery-based agents to the office, protect the culture, and make sure everyone is happy! ?








