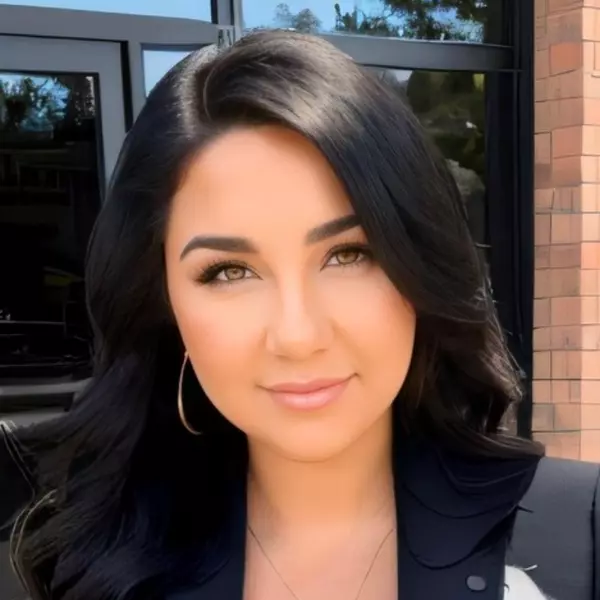$434,900
For more information regarding the value of a property, please contact us for a free consultation.
4 Beds
2 Baths
2,314 SqFt
SOLD DATE : 01/28/2020
Key Details
Property Type Single Family Home
Sub Type Single Family Residence
Listing Status Sold
Purchase Type For Sale
Square Footage 2,314 sqft
Price per Sqft $187
Subdivision Greenway Terrace
MLS Listing ID 6015755
Sold Date 01/28/20
Style Ranch
Bedrooms 4
HOA Y/N No
Year Built 1971
Annual Tax Amount $1,345
Tax Year 2019
Lot Size 9,853 Sqft
Acres 0.23
Property Sub-Type Single Family Residence
Source Arizona Regional Multiple Listing Service (ARMLS)
Property Description
Fantastic remodeled home in Greenway Terrace on a spacious, beautifully landscaped lot featuring sparkling PebbleTec pool w/ water feature and separate garage. Huge L-shaped covered patio in back makes this an ideal space to relax and entertain. Inside is a gorgeous kitchen with high quality white cabinets, beautiful granite counters, stainless steel appliances, and 5-burner gas range! Enjoy a large breakfast area next to the kitchen, as well as a separate dining room. Large living room as well as a huge family room with a cozy gas fireplace. Both upgraded bathrooms feature white cabinets, granite counters, tile backsplash. All bedrooms are very spacious, with 4th bedroom an ideal home office. Home is open and light with beautiful tile floor throughout the LR, kitchen, hall and baths.
Location
State AZ
County Maricopa
Community Greenway Terrace
Direction South on 23rd Ave, then east on Windsor. Home will be on the south side of the road.
Rooms
Other Rooms Family Room
Den/Bedroom Plus 4
Separate Den/Office N
Interior
Interior Features High Speed Internet, Granite Counters, Eat-in Kitchen, Breakfast Bar, Pantry, 3/4 Bath Master Bdrm
Heating Electric
Cooling Central Air, Ceiling Fan(s)
Flooring Carpet, Tile
Fireplaces Type 1 Fireplace, Gas
Fireplace Yes
SPA None
Exterior
Exterior Feature Storage
Parking Features RV Gate, Garage Door Opener, Detached
Garage Spaces 1.0
Carport Spaces 2
Garage Description 1.0
Fence Block
Roof Type Composition
Porch Covered Patio(s)
Private Pool Yes
Building
Lot Description Sprinklers In Rear, Sprinklers In Front, Grass Front, Grass Back
Story 1
Builder Name unknown
Sewer Public Sewer
Water City Water
Architectural Style Ranch
Structure Type Storage
New Construction No
Schools
Elementary Schools Maie Bartlett Heard School
Middle Schools Phoenix Prep Academy
High Schools Central High School
School District Phoenix Union High School District
Others
HOA Fee Include No Fees
Senior Community No
Tax ID 110-43-088
Ownership Fee Simple
Acceptable Financing Cash, Conventional, VA Loan
Horse Property N
Disclosures Seller Discl Avail
Possession Close Of Escrow
Listing Terms Cash, Conventional, VA Loan
Financing Conventional
Read Less Info
Want to know what your home might be worth? Contact us for a FREE valuation!

Our team is ready to help you sell your home for the highest possible price ASAP

Copyright 2025 Arizona Regional Multiple Listing Service, Inc. All rights reserved.
Bought with HomeSmart

?My job is to find and attract mastery-based agents to the office, protect the culture, and make sure everyone is happy! ?








