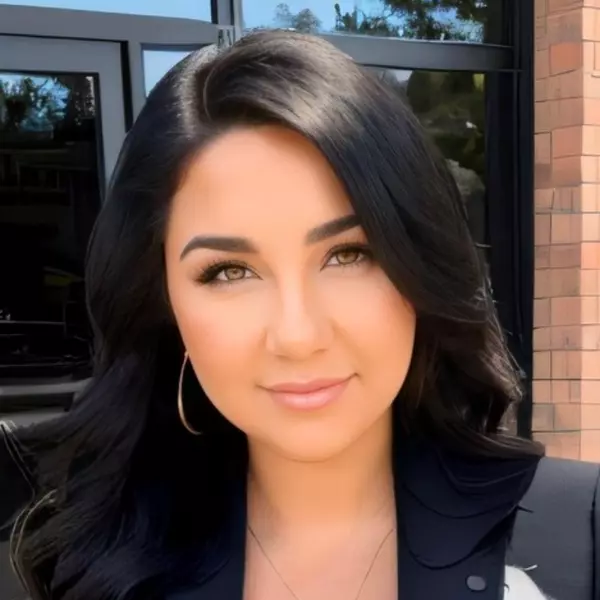$194,900
For more information regarding the value of a property, please contact us for a free consultation.
3 Beds
1 Bath
1,171 SqFt
SOLD DATE : 03/19/2020
Key Details
Property Type Single Family Home
Sub Type Single Family Residence
Listing Status Sold
Purchase Type For Sale
Square Footage 1,171 sqft
Price per Sqft $167
Subdivision Winona Park 1
MLS Listing ID 6031228
Sold Date 03/19/20
Style Ranch
Bedrooms 3
HOA Y/N No
Year Built 1959
Annual Tax Amount $1,194
Tax Year 2019
Lot Size 6,194 Sqft
Acres 0.14
Property Sub-Type Single Family Residence
Source Arizona Regional Multiple Listing Service (ARMLS)
Property Description
This property has been remodeled by a licensed contractor. The home features new flooring, fresh paint, and new fixtures throughout! Walk in to an open living area with a cozy fireplace. The kitchen is updated with newer cabinets, new counter tops, appliances, and fixtures. All bedrooms feature new carpet, light fixtures, and fresh paint. The back yard is spacious with a patio, storage shed, and RV gate to the alley!
Location
State AZ
County Maricopa
Community Winona Park 1
Direction East onto McDowell Road, South onto 41st Ave. Property will be on the west side of the street.
Rooms
Den/Bedroom Plus 3
Separate Den/Office N
Interior
Interior Features Eat-in Kitchen, No Interior Steps
Heating Natural Gas
Cooling Central Air, Ceiling Fan(s)
Flooring Carpet, Tile
Fireplaces Type 1 Fireplace
Fireplace Yes
SPA None
Exterior
Exterior Feature Storage
Parking Features RV Gate
Fence Chain Link
Pool None
Roof Type Composition
Porch Patio
Private Pool No
Building
Lot Description Dirt Front, Dirt Back, Grass Front
Story 1
Builder Name NA
Sewer Public Sewer
Water City Water
Architectural Style Ranch
Structure Type Storage
New Construction No
Schools
Elementary Schools Isaac E Imes School
High Schools Carl Hayden High School
School District Phoenix Union High School District
Others
HOA Fee Include No Fees
Senior Community No
Tax ID 106-29-006
Ownership Fee Simple
Acceptable Financing Cash, Conventional, FHA, VA Loan
Horse Property N
Disclosures Seller Discl Avail
Possession Close Of Escrow
Listing Terms Cash, Conventional, FHA, VA Loan
Financing FHA
Special Listing Condition Owner/Agent
Read Less Info
Want to know what your home might be worth? Contact us for a FREE valuation!

Our team is ready to help you sell your home for the highest possible price ASAP

Copyright 2025 Arizona Regional Multiple Listing Service, Inc. All rights reserved.
Bought with neXGen Real Estate

?My job is to find and attract mastery-based agents to the office, protect the culture, and make sure everyone is happy! ?








