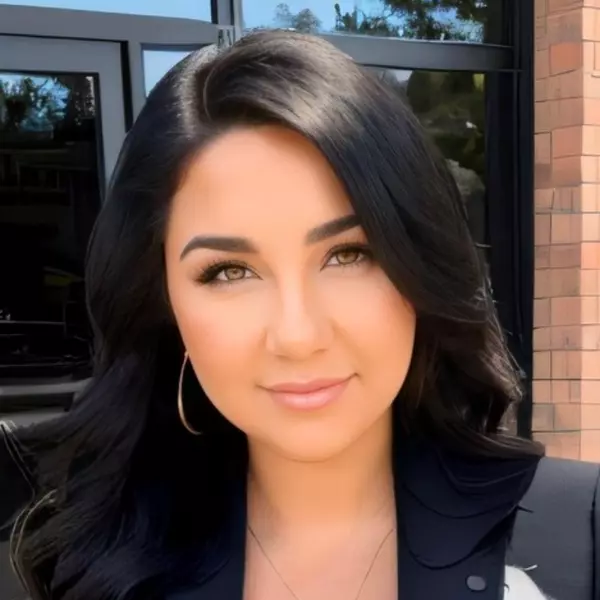$509,950
For more information regarding the value of a property, please contact us for a free consultation.
3 Beds
2.5 Baths
2,675 SqFt
SOLD DATE : 02/26/2021
Key Details
Property Type Single Family Home
Sub Type Single Family Residence
Listing Status Sold
Purchase Type For Sale
Square Footage 2,675 sqft
Price per Sqft $185
Subdivision Dobson Ranch Regency Estates
MLS Listing ID 6183584
Sold Date 02/26/21
Style Territorial/Santa Fe
Bedrooms 3
HOA Fees $46/qua
HOA Y/N Yes
Year Built 1980
Annual Tax Amount $2,360
Tax Year 2020
Lot Size 0.318 Acres
Acres 0.32
Property Sub-Type Single Family Residence
Source Arizona Regional Multiple Listing Service (ARMLS)
Property Description
Beautiful, spacious home on a HUGE (13,800+ sq ft) cul-de-sac lot in the desirable Regency Estates neighborhood of the Dobson Ranch community! The large, single-level home has been well-cared for and it shows. You'll enjoy the functional floor plan with its separate living room / family room.
The remodeled kitchen boasts granite counters, updated cabinets, s/s appliances and a walk-in pantry. Some of the other features include plantation shutters,
wet bar, fireplace, skylights. The backyard features an extended patio, pebble-tec pool, and two sheds. Enjoy all the Dobson
Ranch amenities, such as four pools, three rec centers, lakes, green belts, parks, playgrounds, volleyball, basketball, racquetball, tennis, and more........All for
only $46 mo. HOA fee!!
Location
State AZ
County Maricopa
Community Dobson Ranch Regency Estates
Direction N on Dobson. E on Keating. Right on El Paradiso. Left on Navarro. Right on Cholla Cir.
Rooms
Other Rooms Great Room, Family Room
Den/Bedroom Plus 3
Separate Den/Office N
Interior
Interior Features High Speed Internet, Double Vanity, Eat-in Kitchen, Wet Bar, Kitchen Island, Separate Shwr & Tub
Heating Electric
Cooling Central Air, Ceiling Fan(s)
Flooring Carpet, Laminate, Tile
Fireplaces Type 1 Fireplace, Living Room
Fireplace Yes
Window Features Skylight(s),Dual Pane
SPA None
Exterior
Exterior Feature Storage
Parking Features Direct Access
Garage Spaces 2.0
Garage Description 2.0
Fence Block
Pool Private
Community Features Golf, Lake, Community Pool, Near Bus Stop, Tennis Court(s), Playground, Biking/Walking Path, Fitness Center
Roof Type Foam
Porch Covered Patio(s)
Building
Lot Description Sprinklers In Rear, Sprinklers In Front, Desert Front, Cul-De-Sac, Grass Back, Auto Timer H2O Front
Story 1
Builder Name UNK
Sewer Public Sewer
Water City Water
Architectural Style Territorial/Santa Fe
Structure Type Storage
New Construction No
Schools
Elementary Schools Pomeroy Elementary School
Middle Schools Rhodes Junior High School
High Schools Dobson High School
School District Mesa Unified District
Others
HOA Name Dobson Ranch
HOA Fee Include Maintenance Grounds
Senior Community No
Tax ID 305-05-645
Ownership Fee Simple
Acceptable Financing Cash, Conventional, FHA, VA Loan
Horse Property N
Listing Terms Cash, Conventional, FHA, VA Loan
Financing Conventional
Read Less Info
Want to know what your home might be worth? Contact us for a FREE valuation!

Our team is ready to help you sell your home for the highest possible price ASAP

Copyright 2025 Arizona Regional Multiple Listing Service, Inc. All rights reserved.
Bought with eXp Realty
?My job is to find and attract mastery-based agents to the office, protect the culture, and make sure everyone is happy! ?








