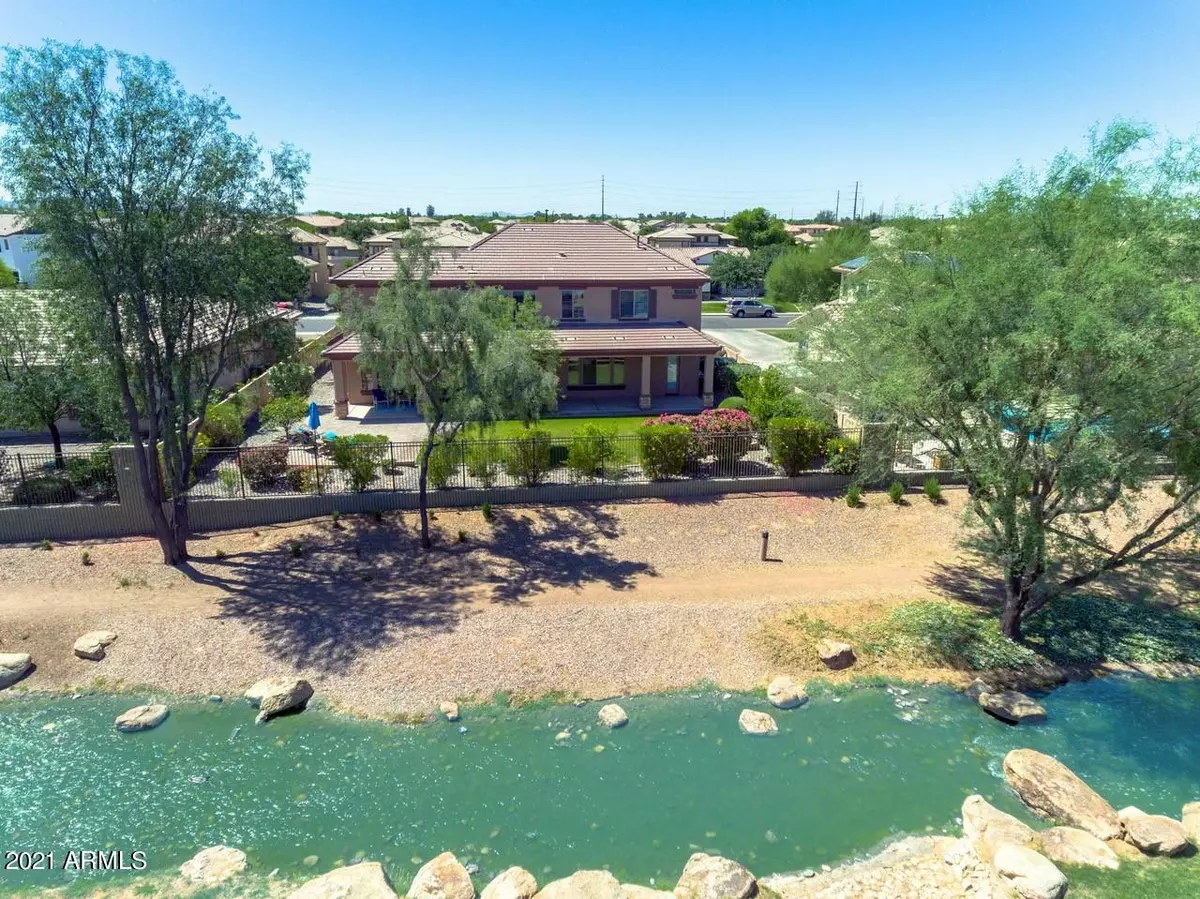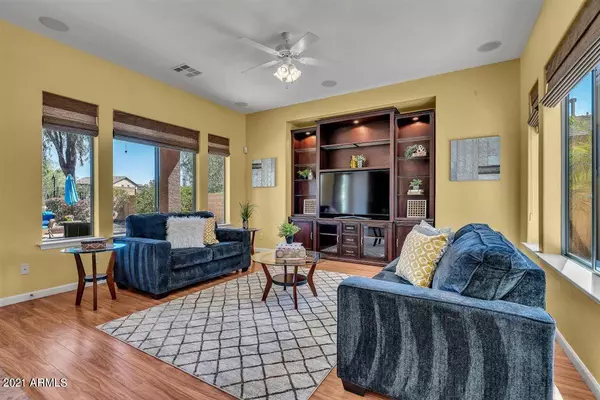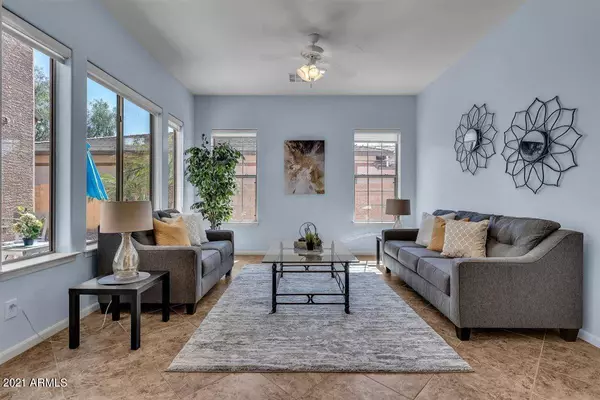$747,780
For more information regarding the value of a property, please contact us for a free consultation.
5 Beds
4.5 Baths
3,753 SqFt
SOLD DATE : 06/21/2021
Key Details
Property Type Single Family Home
Sub Type Single Family - Detached
Listing Status Sold
Purchase Type For Sale
Square Footage 3,753 sqft
Price per Sqft $199
Subdivision Layton Lakes Parcel 1 2Nd Amd
MLS Listing ID 6232478
Sold Date 06/21/21
Bedrooms 5
HOA Fees $96/qua
HOA Y/N Yes
Originating Board Arizona Regional Multiple Listing Service (ARMLS)
Year Built 2008
Annual Tax Amount $3,843
Tax Year 2020
Lot Size 0.254 Acres
Acres 0.25
Property Description
This is going to blow your mind! Magnificent 5 bed 4.5 ba w/babbling creek running adjacent to backyard PURE PARADISE! High-demand In-law suite w/private ba & entrance on 1st floor. Stunning 22' vaulted foyer w/formal LR & DR. Open kitchen w/SS appl dble oven/micro combo & dishwasher, electric smooth top, walk in pantry, butler's pantry, granite counters, oversized island & 42'' cabS. FR& DR custom built cabinets w/custom lighting & roll-out features. 4 bd, 2 loft areas & office upstairs. Secondary bdrms have Jack & Jill bths, 2 have lg walk-in closets. Lg Master, sep tub & shower, split vanity & dual closets. Beautiful lake community w/several parks. Chandler Schools, near technology employment corridor, shopping, restaurants, freeway access. Home is being sold ONLINE BIDDING PLATFORM
Location
State AZ
County Maricopa
Community Layton Lakes Parcel 1 2Nd Amd
Direction East on Queen Creek, North on Layton Lakes, West on Ginko, North on Janet Way to YOUR NEW HOME!
Rooms
Other Rooms Loft, Family Room
Master Bedroom Upstairs
Den/Bedroom Plus 7
Separate Den/Office Y
Interior
Interior Features Upstairs, Eat-in Kitchen, Breakfast Bar, Vaulted Ceiling(s), Kitchen Island, Double Vanity, Separate Shwr & Tub, High Speed Internet, Granite Counters
Heating Natural Gas
Cooling Refrigeration, Ceiling Fan(s)
Flooring Laminate, Tile
Fireplaces Number No Fireplace
Fireplaces Type None
Fireplace No
Window Features Double Pane Windows,Low Emissivity Windows
SPA None
Exterior
Exterior Feature Covered Patio(s)
Parking Features Electric Door Opener, Extnded Lngth Garage
Garage Spaces 3.0
Garage Description 3.0
Fence Block, Wrought Iron
Pool None
Community Features Lake Subdivision, Playground, Biking/Walking Path
Utilities Available SRP, SW Gas
Amenities Available Management
Roof Type Tile
Private Pool No
Building
Lot Description Sprinklers In Rear, Sprinklers In Front, Grass Front, Grass Back, Auto Timer H2O Front, Auto Timer H2O Back
Story 2
Builder Name Lennar
Sewer Public Sewer
Water City Water
Structure Type Covered Patio(s)
New Construction No
Schools
Elementary Schools Haley Elementary
Middle Schools Santan Junior High School
High Schools Perry High School
School District Chandler Unified District
Others
HOA Name Layton Lakes
HOA Fee Include Maintenance Grounds
Senior Community No
Tax ID 304-57-716
Ownership Fee Simple
Acceptable Financing Cash, Conventional
Horse Property N
Listing Terms Cash, Conventional
Financing Conventional
Read Less Info
Want to know what your home might be worth? Contact us for a FREE valuation!

Our team is ready to help you sell your home for the highest possible price ASAP

Copyright 2025 Arizona Regional Multiple Listing Service, Inc. All rights reserved.
Bought with DPR Realty LLC
?My job is to find and attract mastery-based agents to the office, protect the culture, and make sure everyone is happy! ?








