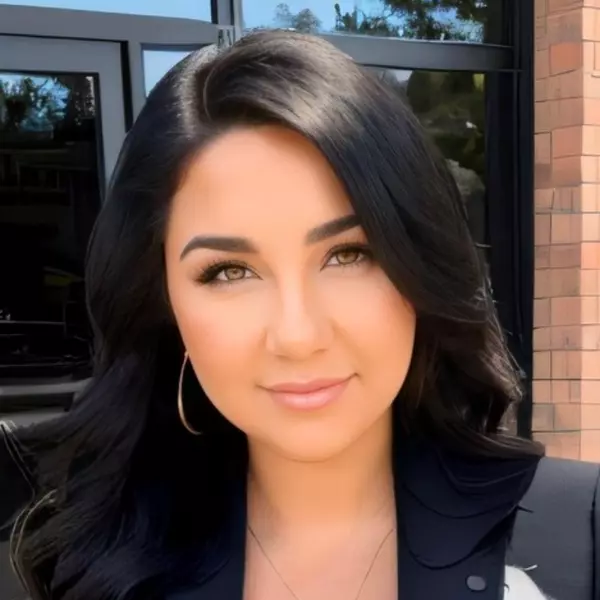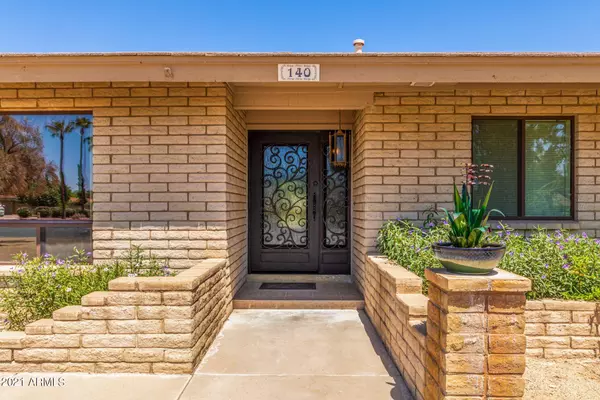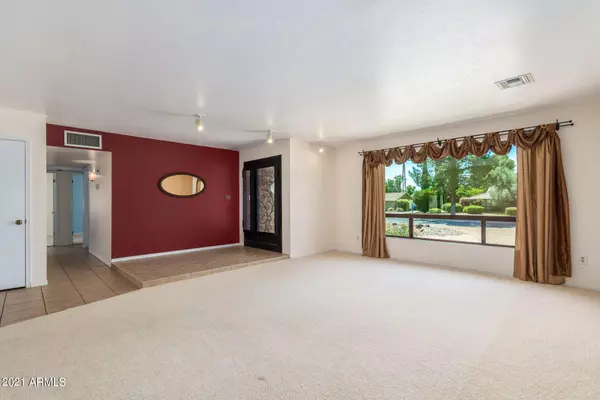$725,000
For more information regarding the value of a property, please contact us for a free consultation.
4 Beds
2.5 Baths
2,239 SqFt
SOLD DATE : 09/22/2021
Key Details
Property Type Single Family Home
Sub Type Single Family Residence
Listing Status Sold
Purchase Type For Sale
Square Footage 2,239 sqft
Price per Sqft $346
Subdivision Litchfield Park Subdivision No. 11 Unit 1
MLS Listing ID 6284646
Sold Date 09/22/21
Style Ranch
Bedrooms 4
HOA Y/N No
Year Built 1972
Annual Tax Amount $2,593
Tax Year 2020
Lot Size 0.496 Acres
Acres 0.5
Property Sub-Type Single Family Residence
Property Description
If you are looking for a custom built home on an oversized cul-de-sac lot in the heart of original Litchfield Park you have found your rare opportunity. This home is in the neighborhood north of Bird Ln & has 4 beds, 2.5 ba, 2 living areas, a brick gas fireplace. A spacious remodeled kitchen w/a large island, ss double ovens, many pull out shelves w/glass inserts in upper cherry cabinets. A striking wrought iron front door, newer efficiency sliding glass doors & windows thru out including a large picture window in front. Tons of storage inside the home, garage & attached shed. The gorgeous oversized backyard includes producing fruit trees, green grass, a pebble sheen diving pool along with multiple spacious patio areas for relaxing & entertaining. NO HOA. More.
Location
State AZ
County Maricopa
Community Litchfield Park Subdivision No. 11 Unit 1
Area Maricopa
Direction Litchfield Road to Bird Lane. East on Bird Lane to Casteno Dr. North (left) to Cercado Lane - west (left) to home right at the beginning of the cul-de-sac.
Rooms
Other Rooms Family Room
Den/Bedroom Plus 4
Separate Den/Office N
Interior
Interior Features High Speed Internet, Granite Counters, Breakfast Bar, Kitchen Island, Pantry, 3/4 Bath Master Bdrm
Heating Electric
Cooling Central Air, Ceiling Fan(s)
Flooring Carpet, Tile
Fireplaces Type 1 Fireplace, Gas
Fireplace Yes
Window Features Low-Emissivity Windows,Solar Screens,Dual Pane,Vinyl Frame
Appliance Electric Cooktop
SPA None
Exterior
Parking Features RV Access/Parking, RV Gate, Garage Door Opener, Attch'd Gar Cabinets
Garage Spaces 2.0
Garage Description 2.0
Fence Block
Pool Diving Pool
Community Features Biking/Walking Path
Utilities Available APS
View Mountain(s)
Roof Type Composition
Porch Covered Patio(s), Patio
Total Parking Spaces 2
Private Pool Yes
Building
Lot Description Cul-De-Sac, Gravel/Stone Front, Gravel/Stone Back, Grass Back, Auto Timer H2O Back
Story 1
Builder Name unknown
Sewer Public Sewer
Water Pvt Water Company
Architectural Style Ranch
New Construction No
Schools
Elementary Schools Litchfield Elementary School
Middle Schools Western Sky Middle School
High Schools Millennium High School
School District Agua Fria Union High School District
Others
HOA Fee Include No Fees
Senior Community No
Tax ID 501-64-139
Ownership Fee Simple
Acceptable Financing Cash, Conventional, VA Loan
Horse Property N
Disclosures Agency Discl Req, Seller Discl Avail, Vicinity of an Airport
Possession Close Of Escrow
Listing Terms Cash, Conventional, VA Loan
Financing Cash
Read Less Info
Want to know what your home might be worth? Contact us for a FREE valuation!

Our team is ready to help you sell your home for the highest possible price ASAP

Copyright 2025 Arizona Regional Multiple Listing Service, Inc. All rights reserved.
Bought with DeLex Realty

?My job is to find and attract mastery-based agents to the office, protect the culture, and make sure everyone is happy! ?








