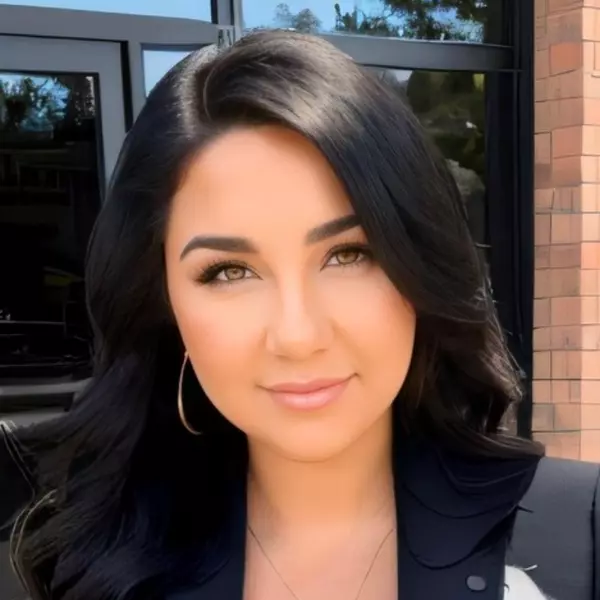$337,500
For more information regarding the value of a property, please contact us for a free consultation.
3 Beds
2 Baths
1,699 SqFt
SOLD DATE : 07/11/2022
Key Details
Property Type Single Family Home
Sub Type Single Family Residence
Listing Status Sold
Purchase Type For Sale
Square Footage 1,699 sqft
Price per Sqft $155
Subdivision Sun City Unit 21
MLS Listing ID 6414762
Sold Date 07/11/22
Style Ranch
Bedrooms 3
HOA Y/N No
Originating Board Arizona Regional Multiple Listing Service (ARMLS)
Year Built 1971
Annual Tax Amount $994
Tax Year 2021
Lot Size 9,500 Sqft
Acres 0.22
Property Sub-Type Single Family Residence
Property Description
Look no further! This lovely 3 bed, 2 bath home nestled in Sun City is the one for you! The eat-in kitchen offers ample cabinetry, smooth cook top , wall oven, a pantry and plenty of counter space for all your baking and cooking needs. The primary bedroom features a private bathroom with dual sinks and a walk-in closet. You'll also find the LR/DR flows into the relaxing Arizona room perfect for your gatherings! The DIAMOND in this lovely home is the inviting oasis backyard with covered patio, garden water feature with a fountain and colorful AZ landscaping! This home is perfect for entertaining or just enjoying retirement at its best. It is spacious and has so much natural light. It is move in ready. START PACKING NOW!! The keys are waiting for you! What are you waiting for?
Location
State AZ
County Maricopa
Community Sun City Unit 21
Direction Head northwest on Boswell Blvd towards 103rd Ave. Turn left onto 103rd Ave and right on Bright Angel Cir. Property is on the right.
Rooms
Other Rooms Arizona RoomLanai
Master Bedroom Not split
Den/Bedroom Plus 3
Separate Den/Office N
Interior
Interior Features Eat-in Kitchen, Pantry, 3/4 Bath Master Bdrm, Double Vanity, High Speed Internet, Laminate Counters
Heating Electric
Cooling Central Air, Ceiling Fan(s)
Flooring Carpet, Vinyl, Tile
Fireplaces Type None
Fireplace No
SPA None
Exterior
Parking Features Garage Door Opener, Direct Access, Attch'd Gar Cabinets
Garage Spaces 2.0
Garage Description 2.0
Fence Block
Pool None
Community Features Community Spa Htd, Community Pool Htd, Golf, Tennis Court(s), Fitness Center
Amenities Available None
Roof Type Composition
Accessibility Bath Grab Bars
Porch Covered Patio(s), Patio
Private Pool No
Building
Lot Description Desert Back, Desert Front, Gravel/Stone Front, Gravel/Stone Back
Story 1
Builder Name Del Webb Corp
Sewer Private Sewer
Water Pvt Water Company
Architectural Style Ranch
New Construction No
Schools
Elementary Schools Adult
Middle Schools Adult
High Schools Adult
Others
HOA Fee Include No Fees
Senior Community Yes
Tax ID 200-60-162
Ownership Fee Simple
Acceptable Financing Cash, Conventional, FHA, VA Loan
Horse Property N
Listing Terms Cash, Conventional, FHA, VA Loan
Financing Cash
Special Listing Condition Age Restricted (See Remarks)
Read Less Info
Want to know what your home might be worth? Contact us for a FREE valuation!

Our team is ready to help you sell your home for the highest possible price ASAP

Copyright 2025 Arizona Regional Multiple Listing Service, Inc. All rights reserved.
Bought with Property Hub LLC
?My job is to find and attract mastery-based agents to the office, protect the culture, and make sure everyone is happy! ?








