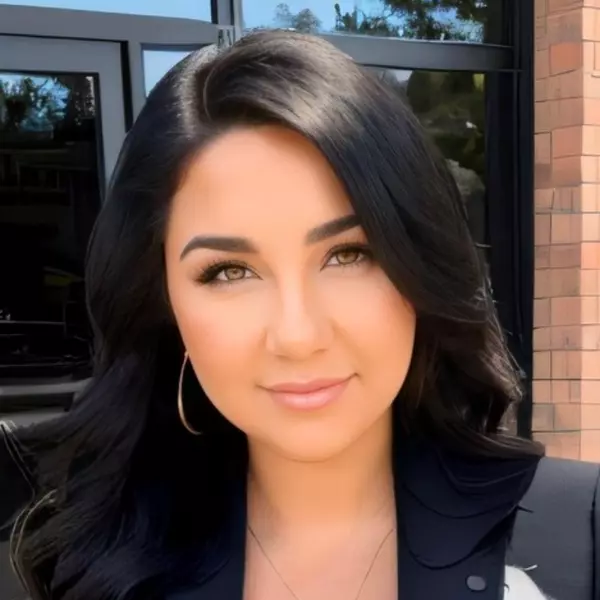$2,050,000
For more information regarding the value of a property, please contact us for a free consultation.
4 Beds
3.5 Baths
4,074 SqFt
SOLD DATE : 10/27/2023
Key Details
Property Type Single Family Home
Sub Type Single Family Residence
Listing Status Sold
Purchase Type For Sale
Square Footage 4,074 sqft
Price per Sqft $490
Subdivision Blackstone At Vistancia
MLS Listing ID 6600982
Sold Date 10/27/23
Bedrooms 4
HOA Fees $206/qua
HOA Y/N Yes
Year Built 2018
Annual Tax Amount $5,253
Tax Year 2022
Lot Size 0.304 Acres
Acres 0.3
Property Sub-Type Single Family Residence
Source Arizona Regional Multiple Listing Service (ARMLS)
Property Description
This solar powered masterpiece in the prestigious Toll Brothers Retreat neighborhood of Blackstone stands out from all the rest! This ''Costellana'' with attached casita features 12 foot ceilings throughout plus an extended Kitchen, Primary Bedroom, and Covered Patio! Fall in love with the Great Room, the heart of the home, with wood beams, custom shiplap wall, and 15' pocket slider that brings outdoor living IN! Celebrate luxury living with a dramatic outdoor space that includes a heated pool and spa, firepit, and outdoor kitchen that includes a gas/charcoal BBQ, EVO grill, dual tap kegerator, refrigerator, and power sunshade! The desert and mountain views are so good you will never want to leave this sensational space! Over $300k in post close upgrades! GOLF MEMBERSHIP IS AVAILABLE!! This Gourmet Kitchen is a chef's dream featuring a massive center island with quartz countertop, farmhouse sink, and custom faucet. Beautiful designer cabinets and extended built-in buffet! Wolf gas range, double oven, Subzero built-in refrigerator, trash compactor, and 1hp garbage disposal. Upgraded french doors from Kitchen to Covered Patio. Custom lighting and wood beams complete this space.
This Formal Dining Room is a perfect place to gather with tray ceiling, wainscoting, and a custom chandelier!
The Primary Bedroom has it all: French doors to the Covered Patio, "wood look" tile flooring, custom closet, and a spa like bath that features dual vanities with quartz countertops, custom designer wallpaper, stylish standing tub with chandelier, and walk-in shower with rain shower head and floor to ceiling tile!
Friends and family will never want to leave their five star Casita that includes a Living Room with built-in buffet and refrigerator, separate bedroom, and bath with upgraded shower!
Solar is owned and features an 18 kilowatt system with 330w panels.....IT'S BIG!!!!
4 Car Tandem Garage with 4 foot extension is air conditioned, has custom cabinets and racks, and features a 220 plug for car charging!
You will love the curb appeal of this home with contemporary landscape stacked stone, paver driveway, and paver walkway through the courtyard lined with barrel cacti! Enter through a custom steel door with glass to a Foyer with herringbone tile floors and shiplap accent wall.
Other features include Bonus Room with custom barn doors, Office featuring glass french doors and shiplap wall, designer roller shade window treatments throughout, power sun shade at pocket doors in Great Room, wood beams at the Covered Patio, art niche lighting, custom closet at hallway pantry, and tankless water heater.
Skip the 18 month waitlist for a Golf Membership when you purchase this home!
Location
State AZ
County Maricopa
Community Blackstone At Vistancia
Direction W on Lone Mountain, R on Blackstone Drive, through Guard Gate; R on Creosote, Home is on the Right
Rooms
Other Rooms Guest Qtrs-Sep Entrn, Great Room
Master Bedroom Split
Den/Bedroom Plus 5
Separate Den/Office Y
Interior
Interior Features High Speed Internet, Double Vanity, Master Downstairs, Eat-in Kitchen, Breakfast Bar, 9+ Flat Ceilings, No Interior Steps, Kitchen Island, Pantry, Full Bth Master Bdrm, Separate Shwr & Tub
Heating Natural Gas
Cooling Central Air, Ceiling Fan(s), Mini Split, Programmable Thmstat
Flooring Carpet, Tile
Fireplaces Type Fire Pit, None
Fireplace No
Window Features Low-Emissivity Windows,Solar Screens,Dual Pane,Mechanical Sun Shds,Vinyl Frame
Appliance Water Purifier
SPA Heated,Private
Exterior
Exterior Feature Built-in Barbecue
Parking Features Tandem Garage, Garage Door Opener, Direct Access, Attch'd Gar Cabinets, Temp Controlled, Electric Vehicle Charging Station(s)
Garage Spaces 4.0
Garage Description 4.0
Fence Wrought Iron
Pool Variable Speed Pump, Heated, Private
Community Features Golf, Gated, Guarded Entry, Playground, Biking/Walking Path
Amenities Available Club, Membership Opt, Management, Rental OK (See Rmks)
View Mountain(s)
Roof Type Tile
Porch Covered Patio(s), Patio
Private Pool Yes
Building
Lot Description Sprinklers In Rear, Sprinklers In Front, Desert Back, Desert Front, Synthetic Grass Back, Auto Timer H2O Front, Auto Timer H2O Back
Story 1
Builder Name Toll Brothers
Sewer Public Sewer
Water City Water
Structure Type Built-in Barbecue
New Construction No
Schools
Elementary Schools Lake Pleasant Elementary
Middle Schools Lake Pleasant Elementary
High Schools Liberty High School
School District Peoria Unified School District
Others
HOA Name Blackstone HOA
HOA Fee Include Maintenance Grounds,Street Maint
Senior Community No
Tax ID 503-81-824
Ownership Fee Simple
Acceptable Financing Cash, Conventional, VA Loan
Horse Property N
Listing Terms Cash, Conventional, VA Loan
Financing VA
Read Less Info
Want to know what your home might be worth? Contact us for a FREE valuation!

Our team is ready to help you sell your home for the highest possible price ASAP

Copyright 2025 Arizona Regional Multiple Listing Service, Inc. All rights reserved.
Bought with RE/MAX Professionals
?My job is to find and attract mastery-based agents to the office, protect the culture, and make sure everyone is happy! ?








