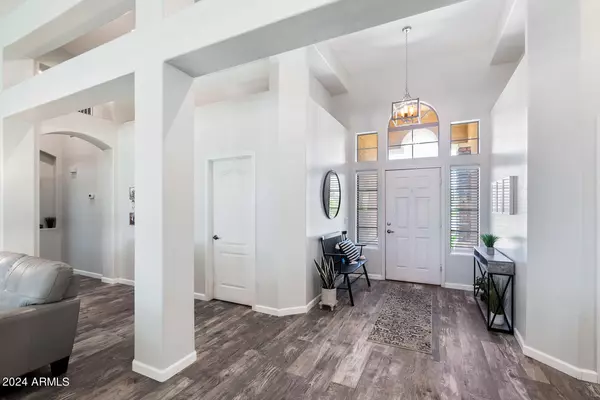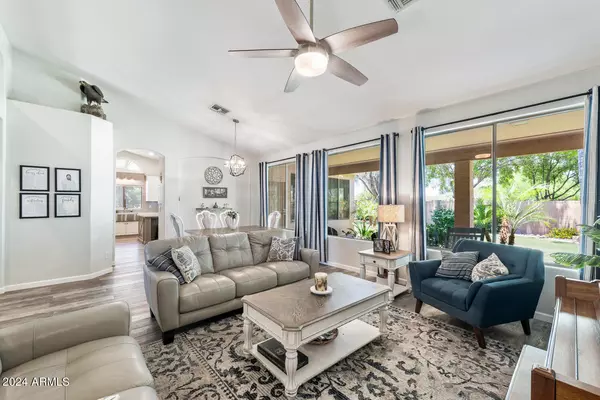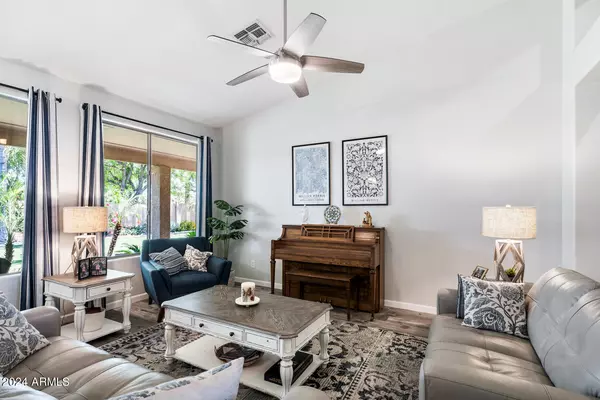$650,000
For more information regarding the value of a property, please contact us for a free consultation.
4 Beds
2 Baths
2,374 SqFt
SOLD DATE : 07/10/2024
Key Details
Property Type Single Family Home
Sub Type Single Family - Detached
Listing Status Sold
Purchase Type For Sale
Square Footage 2,374 sqft
Price per Sqft $278
Subdivision Ashland Ranch
MLS Listing ID 6717393
Sold Date 07/10/24
Bedrooms 4
HOA Fees $76/qua
HOA Y/N Yes
Originating Board Arizona Regional Multiple Listing Service (ARMLS)
Year Built 2001
Annual Tax Amount $2,218
Tax Year 2023
Lot Size 0.326 Acres
Acres 0.33
Property Description
Nestled in the vibrant heart of Gilbert, AZ, this exquisite 4-bedroom, 2-bathroom residence combines modern luxury with cozy charm.As you approach, the elegant stone detail on the front facade sets the tone for the quality and style that awaits inside. Step through the inviting entrance into a bright and airy living space, enhanced by upgraded plank flooring throughout and double sliders that flood the home with natural light.The gourmet kitchen is a chef's paradise, featuring stunning quartz countertops, a large island perfect for entertaining, and top-of-the-line stainless steel appliances. The farmhouse sink and 42' cabinets add a touch of rustic elegance, while the electric fireplace with shiplap surround and mantel in the living area creates a warm and welcoming ambiance. Both bathrooms have been thoughtfully updated, boasting double sinks and luxurious finishes. The master suite offers a private retreat with all the amenities you desire.Outside, the large yard is a tropical paradise with mature landscaping and lush grass, providing a serene backdrop for outdoor activities. Enjoy the Arizona sunshine on the covered flagstone patio or the paver patio in the backyard. There's also a shed for extra storage and an RV gate with parking.Practical upgrades include new ceiling fans and lights, a new garage door and opener, built-in cabinets in the garage and laundry room, and a modern sprinkler control panel.Don't miss the opportunity to make this beautiful home yours!
Location
State AZ
County Maricopa
Community Ashland Ranch
Rooms
Master Bedroom Split
Den/Bedroom Plus 4
Separate Den/Office N
Interior
Interior Features Eat-in Kitchen, Pantry, Double Vanity, Full Bth Master Bdrm, Separate Shwr & Tub
Heating Natural Gas
Cooling Refrigeration
Fireplaces Type Family Room
Fireplace Yes
SPA None
Laundry WshrDry HookUp Only
Exterior
Exterior Feature Covered Patio(s)
Parking Features Dir Entry frm Garage, Electric Door Opener, RV Gate
Garage Spaces 3.0
Garage Description 3.0
Fence Block
Pool None
Community Features Playground, Biking/Walking Path
Utilities Available SRP, SW Gas
Amenities Available Management
Roof Type Tile
Private Pool No
Building
Lot Description Sprinklers In Rear, Sprinklers In Front, Desert Front
Story 1
Builder Name BROWN FAMILY COMMUNITIES
Sewer Public Sewer
Water City Water
Structure Type Covered Patio(s)
New Construction No
Schools
Elementary Schools Ashland Elementary
Middle Schools Greenfield Elementary School
High Schools Campo Verde High School
School District Gilbert Unified District
Others
HOA Name Ashland Ranch HOA
HOA Fee Include Maintenance Grounds
Senior Community No
Tax ID 309-20-562
Ownership Fee Simple
Acceptable Financing Conventional, FHA, VA Loan
Horse Property N
Listing Terms Conventional, FHA, VA Loan
Financing Conventional
Read Less Info
Want to know what your home might be worth? Contact us for a FREE valuation!

Our team is ready to help you sell your home for the highest possible price ASAP

Copyright 2025 Arizona Regional Multiple Listing Service, Inc. All rights reserved.
Bought with RE/MAX Solutions
?My job is to find and attract mastery-based agents to the office, protect the culture, and make sure everyone is happy! ?








