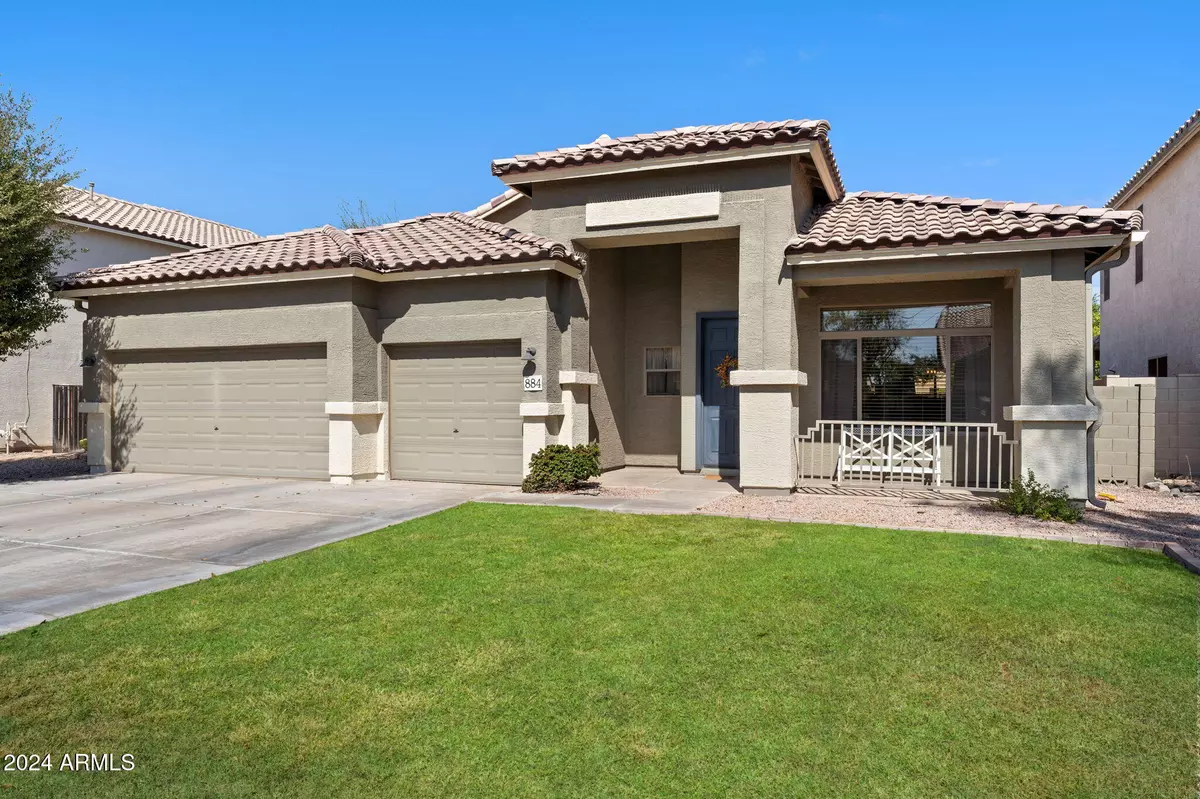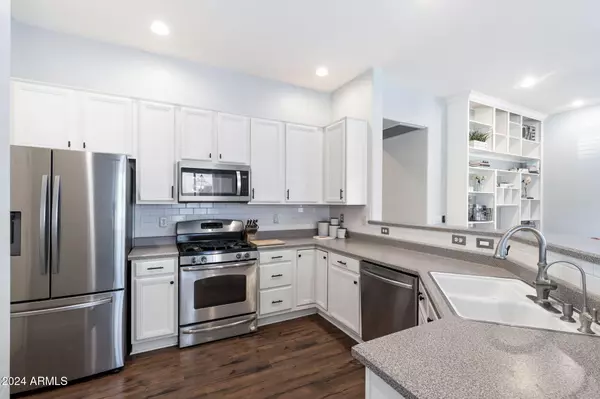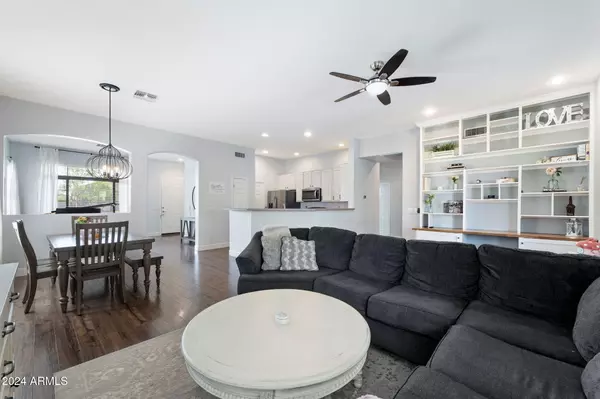$550,000
For more information regarding the value of a property, please contact us for a free consultation.
3 Beds
2 Baths
1,812 SqFt
SOLD DATE : 12/09/2024
Key Details
Property Type Single Family Home
Sub Type Single Family - Detached
Listing Status Sold
Purchase Type For Sale
Square Footage 1,812 sqft
Price per Sqft $298
Subdivision Sonesta Estates Unit 2
MLS Listing ID 6771014
Sold Date 12/09/24
Style Ranch
Bedrooms 3
HOA Fees $52/mo
HOA Y/N Yes
Originating Board Arizona Regional Multiple Listing Service (ARMLS)
Year Built 1998
Annual Tax Amount $1,859
Tax Year 2024
Lot Size 7,144 Sqft
Acres 0.16
Property Description
Step into your dream home—an inviting 3-bedroom, 2-bathroom retreat where modern convenience meets cozy charm. The stunning luxury vinyl plank flooring flows seamlessly throughout, with plush carpeting in the bedrooms and sleek tile in the bathrooms. The heart of the living room features a custom built-in bookshelf and desk, creating a perfect nook for working or relaxing. The kitchen is a chef's delight, boasting stainless steel appliances. Outside, you'll find an entertainer's paradise with a gas BBQ, fire pit, and a spacious covered patio ideal for gatherings. The master suite offers a tranquil escape with double sinks and a soaking tub. Thoughtful updates include added gutters, a new irrigation system with an indoor sprinkler box. The garage is a storage haven, featuring built-in cabinets, shelving, and even a mudroom area. Live with peace of mind, knowing the roof is only 3 years old! Nestled in a community with parks and scenic canals, this home has everything you need and more.
Location
State AZ
County Maricopa
Community Sonesta Estates Unit 2
Rooms
Den/Bedroom Plus 3
Separate Den/Office N
Interior
Interior Features Vaulted Ceiling(s), Pantry, Double Vanity, Full Bth Master Bdrm, Separate Shwr & Tub
Heating Natural Gas
Cooling Refrigeration
Flooring Carpet, Laminate
Fireplaces Number No Fireplace
Fireplaces Type None
Fireplace No
Window Features Dual Pane
SPA None
Laundry WshrDry HookUp Only
Exterior
Exterior Feature Other, Covered Patio(s), Patio, Built-in Barbecue
Garage Spaces 3.0
Garage Description 3.0
Fence Block
Pool None
Community Features Playground, Biking/Walking Path
Amenities Available Management
Roof Type Tile
Private Pool No
Building
Lot Description Desert Back, Desert Front, Synthetic Grass Back
Story 1
Builder Name SCOTT HOMES
Sewer Public Sewer
Water City Water
Architectural Style Ranch
Structure Type Other,Covered Patio(s),Patio,Built-in Barbecue
New Construction No
Schools
Elementary Schools Neely Traditional Academy
Middle Schools Mesquite Jr High School
High Schools Mesquite High School
School District Gilbert Unified District
Others
HOA Name Sonesta Estates
HOA Fee Include Maintenance Grounds
Senior Community No
Tax ID 310-08-083
Ownership Fee Simple
Acceptable Financing Conventional, 1031 Exchange, FHA, VA Loan
Horse Property N
Listing Terms Conventional, 1031 Exchange, FHA, VA Loan
Financing Conventional
Read Less Info
Want to know what your home might be worth? Contact us for a FREE valuation!

Our team is ready to help you sell your home for the highest possible price ASAP

Copyright 2025 Arizona Regional Multiple Listing Service, Inc. All rights reserved.
Bought with West USA Realty
?My job is to find and attract mastery-based agents to the office, protect the culture, and make sure everyone is happy! ?








