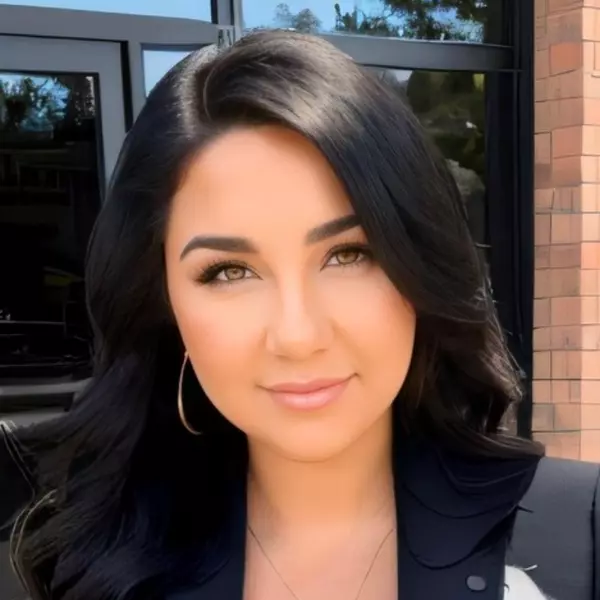$375,000
For more information regarding the value of a property, please contact us for a free consultation.
3 Beds
2 Baths
1,471 SqFt
SOLD DATE : 04/17/2025
Key Details
Property Type Single Family Home
Sub Type Single Family Residence
Listing Status Sold
Purchase Type For Sale
Square Footage 1,471 sqft
Price per Sqft $261
Subdivision Deerview Unit 28
MLS Listing ID 6828211
Sold Date 04/17/25
Style Ranch
Bedrooms 3
HOA Y/N No
Originating Board Arizona Regional Multiple Listing Service (ARMLS)
Year Built 1984
Annual Tax Amount $908
Tax Year 2024
Lot Size 7,490 Sqft
Acres 0.17
Property Sub-Type Single Family Residence
Property Description
Look NO further! Comfort meets practical living in this 3-bedroom home in Glendale! Offering a 2-car garage, RV gate, & carport parking. Bright & airy living room w/sliding glass doors to the AZ room is made for entertaining. Features like fresh neutral paint, tile flooring, & tall vaulted ceilings enhance the house's appeal. The eat-in kitchen comes w/recessed lighting, plenty of cabinetry w/crown moulding, built-in appliances, & solid surface counters. In the large main bedroom, you will have plush carpet, sliding door closets, & a private bathroom, adding convenience to your daily routine. Fantastic Arizona room w/wide windows provides a clear view of the backyard. Spacious backyard has a paver seating area, a fragrant citrus tree, & a storage shed. This gem is ready to welcome you!
Location
State AZ
County Maricopa
Community Deerview Unit 28
Direction Head West on W Bell Rd. Turn left onto N 67th Ave. Turn left onto W Phelps Rd. Home will be on the left.
Rooms
Other Rooms Arizona RoomLanai
Den/Bedroom Plus 3
Separate Den/Office N
Interior
Interior Features Eat-in Kitchen, No Interior Steps, Soft Water Loop, Vaulted Ceiling(s), 3/4 Bath Master Bdrm, High Speed Internet
Heating Electric
Cooling Central Air, Ceiling Fan(s), Evaporative Cooling
Flooring Carpet, Tile
Fireplaces Type None
Fireplace No
Window Features Dual Pane
SPA None
Laundry Wshr/Dry HookUp Only
Exterior
Exterior Feature Storage
Parking Features RV Gate, Garage Door Opener, Direct Access, Attch'd Gar Cabinets, Separate Strge Area
Garage Spaces 2.0
Carport Spaces 1
Garage Description 2.0
Fence Block
Pool None
Amenities Available None
Roof Type Composition
Porch Patio
Private Pool No
Building
Lot Description Gravel/Stone Front, Gravel/Stone Back
Story 1
Builder Name Hallcraft Homes
Sewer Public Sewer
Water City Water
Architectural Style Ranch
Structure Type Storage
New Construction No
Schools
Elementary Schools Foothills Elementary School
Middle Schools Foothills Elementary School
High Schools Cactus High School
School District Peoria Unified School District
Others
HOA Fee Include No Fees
Senior Community No
Tax ID 200-51-643
Ownership Fee Simple
Acceptable Financing Cash, Conventional, FHA, VA Loan
Horse Property N
Listing Terms Cash, Conventional, FHA, VA Loan
Financing FHA
Read Less Info
Want to know what your home might be worth? Contact us for a FREE valuation!

Our team is ready to help you sell your home for the highest possible price ASAP

Copyright 2025 Arizona Regional Multiple Listing Service, Inc. All rights reserved.
Bought with eXp Realty
?My job is to find and attract mastery-based agents to the office, protect the culture, and make sure everyone is happy! ?








