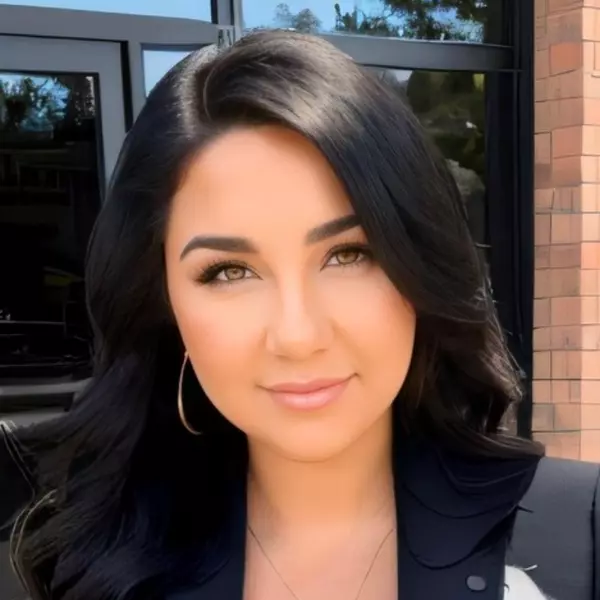$524,990
For more information regarding the value of a property, please contact us for a free consultation.
3 Beds
2.5 Baths
2,159 SqFt
SOLD DATE : 05/16/2025
Key Details
Property Type Single Family Home
Sub Type Single Family Residence
Listing Status Sold
Purchase Type For Sale
Square Footage 2,159 sqft
Price per Sqft $230
Subdivision Thunderbird Vista Lot 1-143
MLS Listing ID 6833194
Sold Date 05/16/25
Style Contemporary
Bedrooms 3
HOA Y/N No
Year Built 1990
Annual Tax Amount $1,809
Tax Year 2024
Lot Size 7,982 Sqft
Acres 0.18
Property Sub-Type Single Family Residence
Source Arizona Regional Multiple Listing Service (ARMLS)
Property Description
No HOA + large corner lot + RV gate = room for all your toys. 3 BD/2.5 BA + LOFT. Large remodeled kitchen with granite countertops & custom travertine backsplash. New smooth-top range/oven. New Roof in 2021 and Paid Solar! Master suite has custom fiber optic lighting in bedroom, separate tub and shower, dual sinks and large walk in closet. 2nd bath also has dual sinks. Many features include ceiling fans, shutters & blinds throughout. Cabinet storage in laundry room. Steel security door & sun screens. Resort like backyard with huge diving pool, above ground spa, fire pit, covered patio, mature landscaping, RV access at side & storage shed. Three car garage with built in cabinets & work bench + more storage! Close to the 101 Freeway, Peoria Sports Complex, Shopping & Dining!
Location
State AZ
County Maricopa
Community Thunderbird Vista Lot 1-143
Direction 79th and Thunderbird. North on 79th, Right on Crocus, Left on 78th Drive
Rooms
Other Rooms Loft, Family Room
Master Bedroom Upstairs
Den/Bedroom Plus 4
Separate Den/Office N
Interior
Interior Features High Speed Internet, Granite Counters, Double Vanity, Upstairs, Breakfast Bar, Vaulted Ceiling(s), Pantry, Full Bth Master Bdrm, Separate Shwr & Tub
Heating Electric
Cooling Central Air, Ceiling Fan(s)
Flooring Carpet, Tile
Fireplaces Type None
Fireplace No
Window Features Solar Screens
Appliance Electric Cooktop
SPA Above Ground
Exterior
Exterior Feature Storage
Parking Features RV Gate, Garage Door Opener, Attch'd Gar Cabinets
Garage Spaces 3.0
Garage Description 3.0
Fence Block
Pool Diving Pool, Private
Community Features Biking/Walking Path
Roof Type Composition
Porch Covered Patio(s)
Private Pool Yes
Building
Lot Description Sprinklers In Rear, Sprinklers In Front, Corner Lot, Cul-De-Sac, Gravel/Stone Front, Gravel/Stone Back, Grass Back, Auto Timer H2O Front, Auto Timer H2O Back
Story 2
Builder Name Ryland Homes
Sewer Public Sewer
Water City Water
Architectural Style Contemporary
Structure Type Storage
New Construction No
Schools
Elementary Schools Paseo Verde Elementary School
Middle Schools Paseo Verde Elementary School
High Schools Centennial High School
School District Peoria Unified School District
Others
HOA Fee Include No Fees
Senior Community No
Tax ID 200-62-182
Ownership Fee Simple
Acceptable Financing Cash, Conventional, FHA, VA Loan
Horse Property N
Listing Terms Cash, Conventional, FHA, VA Loan
Financing Conventional
Read Less Info
Want to know what your home might be worth? Contact us for a FREE valuation!

Our team is ready to help you sell your home for the highest possible price ASAP

Copyright 2025 Arizona Regional Multiple Listing Service, Inc. All rights reserved.
Bought with RHP Real Estate
?My job is to find and attract mastery-based agents to the office, protect the culture, and make sure everyone is happy! ?








