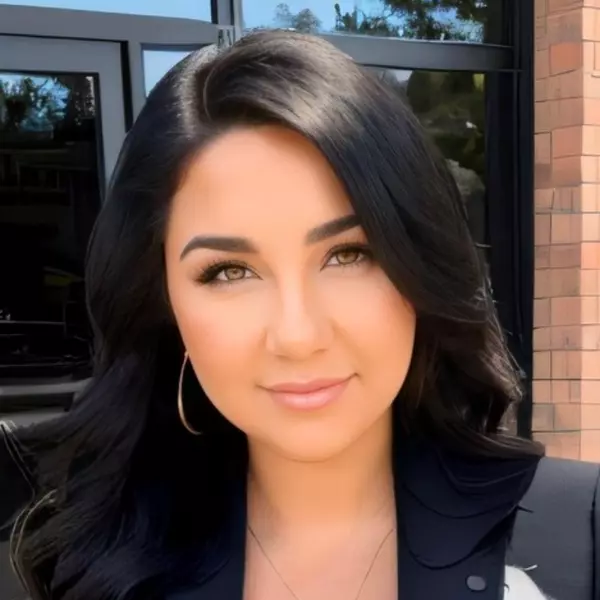$420,000
For more information regarding the value of a property, please contact us for a free consultation.
3 Beds
2 Baths
1,488 SqFt
SOLD DATE : 05/30/2025
Key Details
Property Type Single Family Home
Sub Type Single Family Residence
Listing Status Sold
Purchase Type For Sale
Square Footage 1,488 sqft
Price per Sqft $285
Subdivision Arosa Estates
MLS Listing ID 6848375
Sold Date 05/30/25
Style Ranch
Bedrooms 3
HOA Fees $128/mo
HOA Y/N Yes
Year Built 2019
Annual Tax Amount $2,754
Tax Year 2024
Lot Size 6,464 Sqft
Acres 0.15
Property Sub-Type Single Family Residence
Source Arizona Regional Multiple Listing Service (ARMLS)
Property Description
Imagine coming home to a peaceful retreat with stunning mountain views and your very own private pool. This charming 3-bedroom, 2-bathroom home in Laveen, Arizona, offers 1,488 square feet of comfortable living space. The beautifully landscaped backyard with lush turf and a pool is perfect for outdoor relaxation and entertaining. OWNED solar for low utility bills. Located within walking distance to Vista Del Sur Accelerated Academy—ranked among Arizona's top 5 K-8 schools—this home is ideal for families. Plus, with shopping, dining, and all the conveniences you need just minutes away, you'll enjoy the perfect balance of tranquility and accessibility.
Location
State AZ
County Maricopa
Community Arosa Estates
Rooms
Other Rooms Great Room, Family Room
Master Bedroom Split
Den/Bedroom Plus 3
Separate Den/Office N
Interior
Interior Features Granite Counters, Double Vanity, Eat-in Kitchen, Breakfast Bar, No Interior Steps, Kitchen Island, Full Bth Master Bdrm
Heating Electric
Cooling Central Air, Ceiling Fan(s), Programmable Thmstat
Flooring Carpet, Tile
Fireplaces Type None
Fireplace No
Window Features Dual Pane
Appliance Gas Cooktop
SPA None
Exterior
Parking Features Garage Door Opener
Garage Spaces 2.0
Garage Description 2.0
Fence Block
Pool Private
Community Features Playground
Roof Type Tile
Private Pool Yes
Building
Lot Description Desert Front, Synthetic Grass Back
Story 1
Builder Name ukn
Sewer Public Sewer
Water City Water
Architectural Style Ranch
New Construction No
Schools
Elementary Schools Vista Del Sur Accelerated
Middle Schools Paseo Pointe School
High Schools Cesar Chavez High School
School District Phoenix Union High School District
Others
HOA Name Arosa Estates
HOA Fee Include Maintenance Grounds
Senior Community No
Tax ID 300-15-961
Ownership Fee Simple
Acceptable Financing Cash, Conventional, VA Loan
Horse Property N
Listing Terms Cash, Conventional, VA Loan
Financing VA
Read Less Info
Want to know what your home might be worth? Contact us for a FREE valuation!

Our team is ready to help you sell your home for the highest possible price ASAP

Copyright 2025 Arizona Regional Multiple Listing Service, Inc. All rights reserved.
Bought with EPIC Home Realty
?My job is to find and attract mastery-based agents to the office, protect the culture, and make sure everyone is happy! ?








