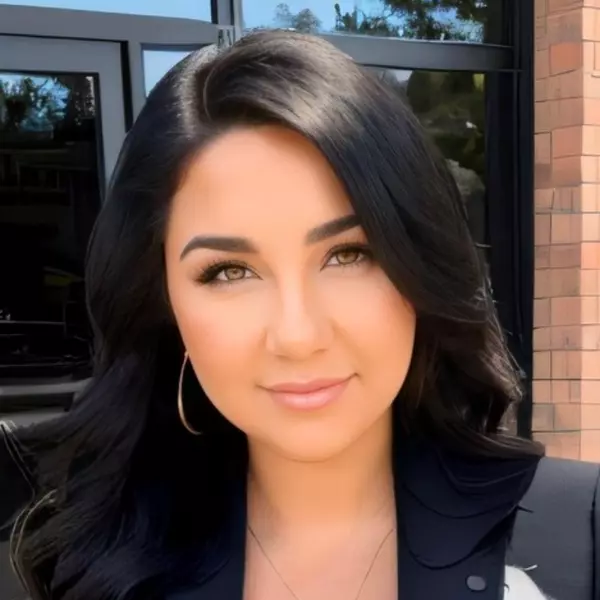$461,160
For more information regarding the value of a property, please contact us for a free consultation.
2 Beds
2 Baths
2,195 SqFt
SOLD DATE : 08/26/2025
Key Details
Property Type Single Family Home
Sub Type Single Family Residence
Listing Status Sold
Purchase Type For Sale
Square Footage 2,195 sqft
Price per Sqft $177
Subdivision Sun Lakes Unit Thirty-Six A
MLS Listing ID 6845308
Sold Date 08/26/25
Bedrooms 2
HOA Fees $123/mo
HOA Y/N Yes
Year Built 2001
Annual Tax Amount $3,544
Tax Year 2024
Lot Size 8,059 Sqft
Acres 0.19
Property Sub-Type Single Family Residence
Source Arizona Regional Multiple Listing Service (ARMLS)
Property Description
Nestled in the award-winning gated active adult community of Oakwood at Sun Lakes, this charming 2-bed, 2-bath home plus den/flex room offers comfort and style. The formal living room is filled with natural light, while the cozy family room features a fireplace. The spacious kitchen boasts a large center island with breakfast bar and pantry. The primary suite includes a walk-in closet, dual sinks, and a walk-in shower. Relax on the extended covered patio overlooking the lush backyard and scenic 3.5-mile community walking path. Enjoy resort-style amenities—golf, tennis, pickleball, pools, fitness center, clubs, social activities, and dining! Don't miss the opportunity to make this beautiful home yours!
Location
State AZ
County Maricopa
Community Sun Lakes Unit Thirty-Six A
Direction From Dobson Rd go West on Riggs Rd to Sun Lakes Blvd, North on Sun Lakes Blvd through gates to Nacoma Dr, West on Nacoma Dr to Cedar Waxwing, East on Cedar Waxwing to Agate, North on Agate to home.
Rooms
Other Rooms Family Room
Den/Bedroom Plus 3
Separate Den/Office Y
Interior
Interior Features High Speed Internet, Double Vanity, Eat-in Kitchen, Breakfast Bar, Kitchen Island, Pantry, Full Bth Master Bdrm
Heating Natural Gas
Cooling Central Air
Fireplaces Type 1 Fireplace, Family Room
Fireplace Yes
SPA None
Laundry Wshr/Dry HookUp Only
Exterior
Parking Features Attch'd Gar Cabinets
Garage Spaces 2.0
Garage Description 2.0
Fence None
Pool None
Community Features Racquetball, Golf, Pickleball, Lake, Gated, Community Spa, Community Spa Htd, Community Media Room, Guarded Entry, Tennis Court(s)
Roof Type Tile
Porch Covered Patio(s), Patio
Private Pool No
Building
Lot Description Desert Front
Story 1
Builder Name Unknown
Sewer Public Sewer
Water Pvt Water Company
New Construction No
Schools
Elementary Schools Adult
Middle Schools Adult
High Schools Adult
School District Adult
Others
HOA Name SLHOA 3
HOA Fee Include Maintenance Grounds
Senior Community Yes
Tax ID 303-50-970
Ownership Fee Simple
Acceptable Financing Cash, Conventional, FHA, VA Loan
Horse Property N
Disclosures None
Possession Close Of Escrow
Listing Terms Cash, Conventional, FHA, VA Loan
Financing Cash
Special Listing Condition HUD Owned, Age Restricted (See Remarks)
Read Less Info
Want to know what your home might be worth? Contact us for a FREE valuation!

Our team is ready to help you sell your home for the highest possible price ASAP

Copyright 2025 Arizona Regional Multiple Listing Service, Inc. All rights reserved.
Bought with Realty ONE Group
?My job is to find and attract mastery-based agents to the office, protect the culture, and make sure everyone is happy! ?








