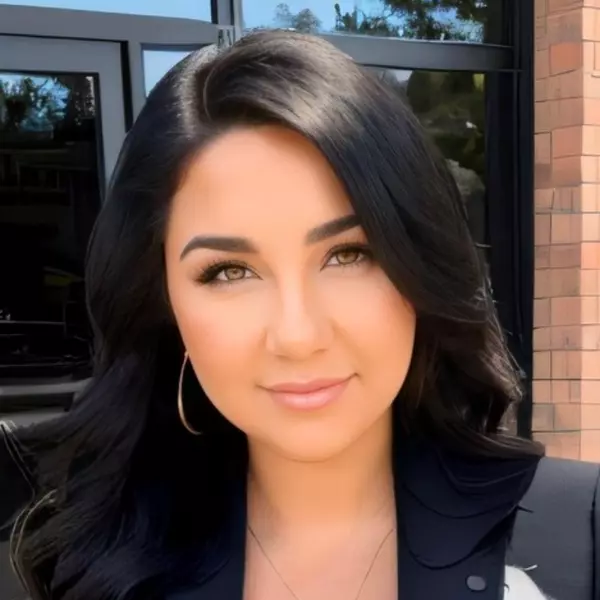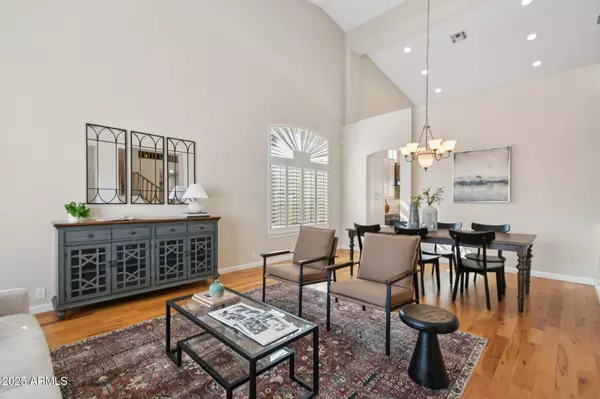$1,399,000
For more information regarding the value of a property, please contact us for a free consultation.
5 Beds
3 Baths
3,705 SqFt
SOLD DATE : 08/28/2025
Key Details
Property Type Single Family Home
Sub Type Single Family Residence
Listing Status Sold
Purchase Type For Sale
Square Footage 3,705 sqft
Price per Sqft $365
Subdivision Paloma Paseo
MLS Listing ID 6893949
Sold Date 08/28/25
Bedrooms 5
HOA Fees $26/mo
HOA Y/N Yes
Year Built 1996
Annual Tax Amount $4,015
Tax Year 2024
Lot Size 0.261 Acres
Acres 0.26
Property Sub-Type Single Family Residence
Source Arizona Regional Multiple Listing Service (ARMLS)
Property Description
Welcome to your dream retreat. This beautifully renovated 5-bedroom + loft + bonus room home sits on a premium lot with unobstructed mountain views and a desert wash along one side, offering rare privacy. Inside, enjoy an updated open-concept kitchen and family room with vaulted ceilings, fireplace, and high-end finishes. The downstairs primary suite features a spa-like bath with soaking tub, updated cabinetry, and walk-in closet. Step outside to a resort-style backyard with heated pool + spa, travertine patio, putting green, built-in fireplace, and outdoor grill. Upstairs, French doors lead to a private balcony with panoramic desert views. Whole home water filtration. Just minutes from top Scottsdale schools, hiking trails, and Mayo Clinic—this home offers luxury, privacy, and lifestyle
Location
State AZ
County Maricopa
Community Paloma Paseo
Direction On 136th Street, go E on Desert Cove, South on 140th Street, E on Mercer and South on 140th Way to home on the left.
Rooms
Other Rooms Family Room
Master Bedroom Downstairs
Den/Bedroom Plus 6
Separate Den/Office Y
Interior
Interior Features Double Vanity, Master Downstairs, Eat-in Kitchen, Kitchen Island, Pantry, Full Bth Master Bdrm
Heating Electric
Cooling Central Air
Flooring Carpet, Tile, Wood
Fireplaces Type 1 Fireplace
Fireplace Yes
Appliance Electric Cooktop, Built-In Electric Oven
SPA Heated,Private
Laundry See Remarks, Wshr/Dry HookUp Only
Exterior
Exterior Feature Balcony, Built-in Barbecue
Parking Features Garage Door Opener
Garage Spaces 3.0
Garage Description 3.0
Fence Block
Pool Fenced, Heated
Community Features Biking/Walking Path
View Mountain(s)
Roof Type Tile
Porch Covered Patio(s)
Private Pool Yes
Building
Lot Description Desert Back, Desert Front
Story 2
Builder Name DEL WEBB
Sewer Public Sewer
Water City Water
Structure Type Balcony,Built-in Barbecue
New Construction No
Schools
Elementary Schools Anasazi Elementary
Middle Schools Mountainside Middle School
High Schools Desert Mountain High School
School District Scottsdale Unified District
Others
HOA Name Paloma Paseo HOA
HOA Fee Include Street Maint
Senior Community No
Tax ID 217-30-266
Ownership Fee Simple
Acceptable Financing Cash, Conventional, FHA, VA Loan
Horse Property N
Disclosures Seller Discl Avail
Possession Close Of Escrow
Listing Terms Cash, Conventional, FHA, VA Loan
Financing Conventional
Read Less Info
Want to know what your home might be worth? Contact us for a FREE valuation!

Our team is ready to help you sell your home for the highest possible price ASAP

Copyright 2025 Arizona Regional Multiple Listing Service, Inc. All rights reserved.
Bought with Evolve Realty, LLC
?My job is to find and attract mastery-based agents to the office, protect the culture, and make sure everyone is happy! ?








