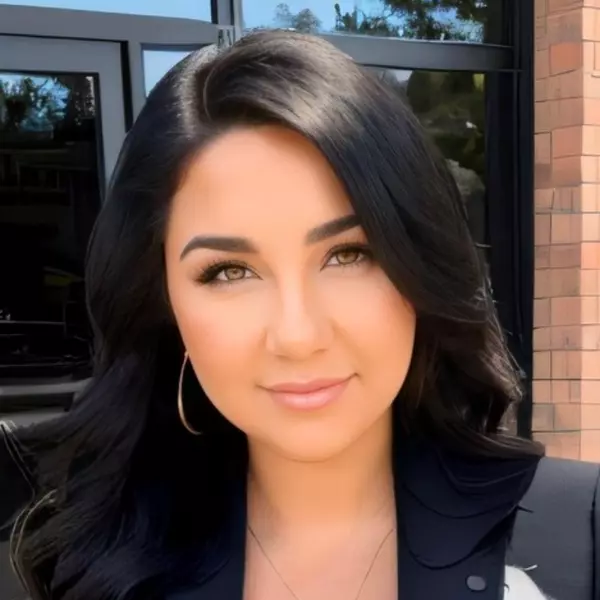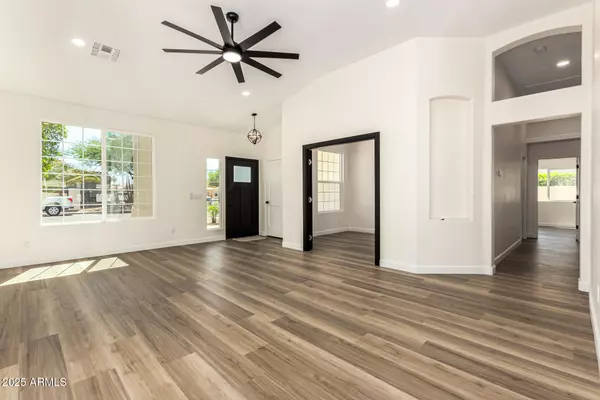$604,830
For more information regarding the value of a property, please contact us for a free consultation.
4 Beds
2 Baths
1,872 SqFt
SOLD DATE : 08/28/2025
Key Details
Property Type Single Family Home
Sub Type Single Family Residence
Listing Status Sold
Purchase Type For Sale
Square Footage 1,872 sqft
Price per Sqft $323
Subdivision Sierra Ranch
MLS Listing ID 6868831
Sold Date 08/28/25
Style Ranch
Bedrooms 4
HOA Fees $43/qua
HOA Y/N Yes
Year Built 1997
Annual Tax Amount $2,123
Tax Year 2024
Lot Size 9,060 Sqft
Acres 0.21
Property Sub-Type Single Family Residence
Source Arizona Regional Multiple Listing Service (ARMLS)
Property Description
Move-in Ready and Beautifully RENOVATED, this Vacant Home is available for immediate occupancy.
A New Custom-Built Wall unit surrounds the Fireplace, creating a Stunning Focal point. Enjoy a Brand-New kitchen with New Quartz Countertops with Waterfall edge Design, New Cabinetry, stylish fixtures, and all-new appliances. Both Bathrooms have been fully remodeled with contemporary finishes. The home also features New Flooring, Doors, and Windows. Outside, you'll find a Resurfaced Pebble Tec Pool, New Pavers, fresh Landscaping, Exterior & Interior Paint, and a New Patio Roof. Situated on a spacious 9,000+ sq ft lot in a Prime Location near shops, hospitals, mountains, and lakes. A must-see— bring us an offer. SEE AT DOCUMENT SECTION LIST OF ITEMS RENOVATED & UPGRADES.
Location
State AZ
County Maricopa
Community Sierra Ranch
Direction From Crismon go West on Baseline, then go Right on 96th, then go to Irwin (left), then right on Aaron to home.
Rooms
Den/Bedroom Plus 5
Separate Den/Office Y
Interior
Interior Features Eat-in Kitchen, Breakfast Bar, Vaulted Ceiling(s), Full Bth Master Bdrm
Heating Electric
Cooling Central Air
Flooring Other, Wood
Fireplaces Type 1 Fireplace
Fireplace Yes
Appliance Electric Cooktop
SPA None
Laundry Wshr/Dry HookUp Only
Exterior
Exterior Feature Playground
Garage Spaces 3.0
Garage Description 3.0
Fence Block
Pool Play Pool
Roof Type Tile
Porch Covered Patio(s)
Private Pool Yes
Building
Lot Description Sprinklers In Rear, Sprinklers In Front, Desert Back, Desert Front
Story 1
Builder Name unknown
Sewer Public Sewer
Water City Water
Architectural Style Ranch
Structure Type Playground
New Construction No
Schools
Elementary Schools Patterson Elementary
Middle Schools Smith Junior High School
High Schools Skyline High School
School District Mesa Unified District
Others
HOA Name AAM
HOA Fee Include Maintenance Grounds
Senior Community No
Tax ID 220-80-623
Ownership Fee Simple
Acceptable Financing Cash, Conventional, FHA, VA Loan
Horse Property N
Disclosures Seller Discl Avail
Possession Close Of Escrow
Listing Terms Cash, Conventional, FHA, VA Loan
Financing Conventional
Read Less Info
Want to know what your home might be worth? Contact us for a FREE valuation!

Our team is ready to help you sell your home for the highest possible price ASAP

Copyright 2025 Arizona Regional Multiple Listing Service, Inc. All rights reserved.
Bought with Non-MLS Office
?My job is to find and attract mastery-based agents to the office, protect the culture, and make sure everyone is happy! ?








