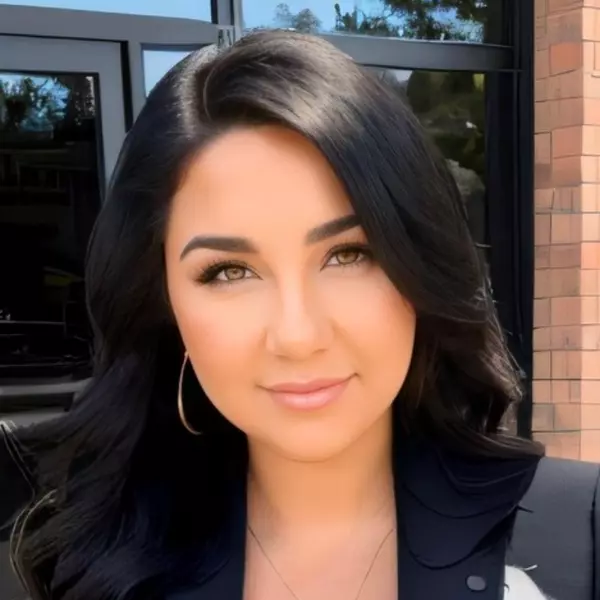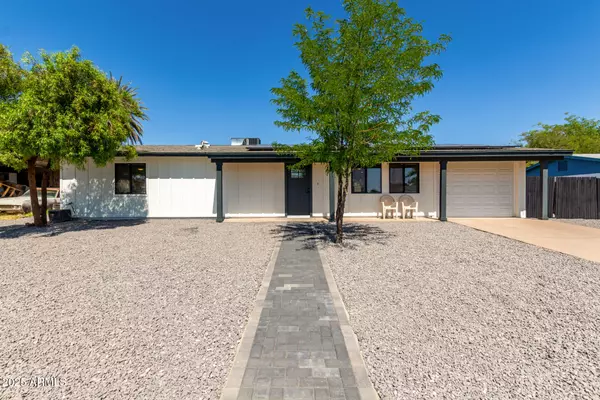$400,000
For more information regarding the value of a property, please contact us for a free consultation.
3 Beds
2 Baths
1,344 SqFt
SOLD DATE : 08/28/2025
Key Details
Property Type Single Family Home
Sub Type Single Family Residence
Listing Status Sold
Purchase Type For Sale
Square Footage 1,344 sqft
Price per Sqft $297
Subdivision Mesquite Trails Amd
MLS Listing ID 6878886
Sold Date 08/28/25
Style Ranch
Bedrooms 3
HOA Y/N No
Year Built 1977
Annual Tax Amount $818
Tax Year 2024
Lot Size 8,581 Sqft
Acres 0.2
Property Sub-Type Single Family Residence
Source Arizona Regional Multiple Listing Service (ARMLS)
Property Description
Welcome to this beautifully upgraded home, perfectly nestled in a quiet cul-de-sac with no HOA and fully paid solar! You're greeted by a 1 car garage and an RV gate for securing recreation vehicles. You'll be delighted by the renovated open layout showcasing a soothing palette, recessed lighting, blinds, and attractive wood-look flooring. The remodeled kitchen boasts sleek quartz counters, white shaker cabinetry with crown moulding, a tile backsplash, chic pendant lighting, stainless steel appliances, and an island with a breakfast bar for delicious meals. The cozy primary bedroom features carpeting, a walk-in closet, and a private bathroom with double sinks. Unwind in the lovely backyard, complete with a covered patio, a warm fire pit, and a powered shed for extra storage or a workshop.
Location
State AZ
County Maricopa
Community Mesquite Trails Amd
Direction Head north on S Crismon Rd, Turn right onto E Billings St, Turn left onto N 101st Way. The property will be on the right.
Rooms
Den/Bedroom Plus 3
Separate Den/Office N
Interior
Interior Features High Speed Internet, Double Vanity, Breakfast Bar, No Interior Steps, Kitchen Island, 3/4 Bath Master Bdrm
Heating Electric
Cooling Central Air, Ceiling Fan(s)
Flooring Carpet, Tile
Fireplaces Type Fire Pit
Fireplace Yes
SPA None
Exterior
Parking Features RV Gate, Garage Door Opener, Direct Access
Garage Spaces 1.0
Garage Description 1.0
Fence Block, Chain Link, Wood
Pool None
Roof Type Composition
Porch Covered Patio(s), Patio
Private Pool No
Building
Lot Description Cul-De-Sac, Dirt Back, Gravel/Stone Front
Story 1
Builder Name Unknown
Sewer Public Sewer
Water City Water
Architectural Style Ranch
New Construction No
Schools
Elementary Schools Sousa Elementary School
Middle Schools Smith Junior High School
High Schools Skyline High School
School District Mesa Unified District
Others
HOA Fee Include No Fees
Senior Community No
Tax ID 220-41-036
Ownership Fee Simple
Acceptable Financing Cash, Conventional, FHA, VA Loan
Horse Property N
Disclosures Agency Discl Req
Possession Close Of Escrow
Listing Terms Cash, Conventional, FHA, VA Loan
Financing Conventional
Read Less Info
Want to know what your home might be worth? Contact us for a FREE valuation!

Our team is ready to help you sell your home for the highest possible price ASAP

Copyright 2025 Arizona Regional Multiple Listing Service, Inc. All rights reserved.
Bought with Good Oak Real Estate
?My job is to find and attract mastery-based agents to the office, protect the culture, and make sure everyone is happy! ?








