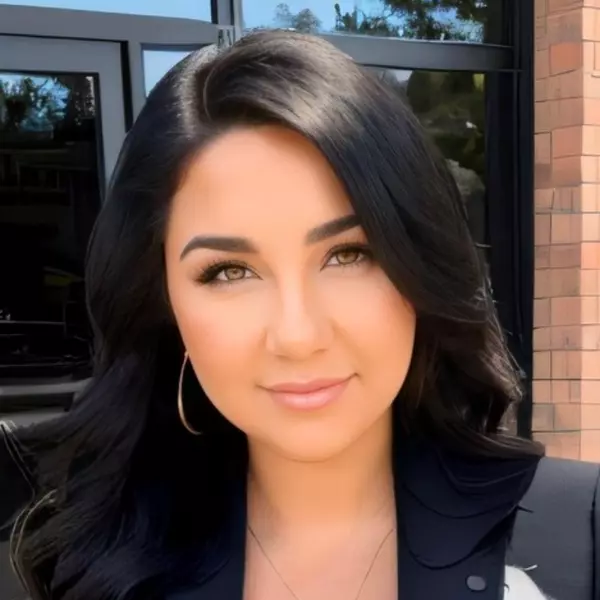$599,900
For more information regarding the value of a property, please contact us for a free consultation.
4 Beds
2.5 Baths
3,079 SqFt
SOLD DATE : 08/29/2025
Key Details
Property Type Single Family Home
Sub Type Single Family Residence
Listing Status Sold
Purchase Type For Sale
Square Footage 3,079 sqft
Price per Sqft $190
Subdivision Wigwam Creek North Phase 1
MLS Listing ID 6875010
Sold Date 08/29/25
Style Spanish
Bedrooms 4
HOA Fees $65/mo
HOA Y/N Yes
Year Built 2002
Annual Tax Amount $1,783
Tax Year 2024
Lot Size 7,475 Sqft
Acres 0.17
Property Sub-Type Single Family Residence
Source Arizona Regional Multiple Listing Service (ARMLS)
Property Description
Make this stunning home your castle! This 4 bed/2.5 bath has been meticulously cared for and it shows! Unique features include a winding staircase (ideal for photos or your Christmas tree), an office/craft space upstairs, a covered Tiki Bar, and a huge driveway perfect for entertaining. The formal living room is currently a game room. Location is ideal with just 4 miles to Westgate, the upcoming Mattel Park, Camelback Ranch, or the new Goodyear Complex as well as the 101 and I-10 freeways. The home features many upgrades such as tile throughout the first floor (looks like wood planks), granite counters, new A/C units, new spa heater, newer exterior paint, storage cabinets in the garage, and beautiful landscape.
Location
State AZ
County Maricopa
Community Wigwam Creek North Phase 1
Rooms
Other Rooms Great Room, BonusGame Room
Master Bedroom Upstairs
Den/Bedroom Plus 5
Separate Den/Office N
Interior
Interior Features High Speed Internet, Granite Counters, Double Vanity, Upstairs, 9+ Flat Ceilings, Kitchen Island, Full Bth Master Bdrm, Separate Shwr & Tub
Heating Natural Gas
Cooling Central Air
Flooring Carpet, Tile
Fireplaces Type None
Fireplace No
Window Features Low-Emissivity Windows
Appliance Electric Cooktop
SPA Heated,Private
Laundry Wshr/Dry HookUp Only
Exterior
Parking Features Garage Door Opener, Direct Access, Attch'd Gar Cabinets
Garage Spaces 3.0
Garage Description 3.0
Fence Block
Pool Play Pool, Heated
Community Features Playground, Biking/Walking Path
Roof Type Tile
Porch Covered Patio(s)
Private Pool Yes
Building
Lot Description Sprinklers In Rear, Sprinklers In Front, Grass Front, Synthetic Grass Back, Auto Timer H2O Front, Auto Timer H2O Back
Story 2
Builder Name DR Horton
Sewer Public Sewer
Water Pvt Water Company
Architectural Style Spanish
New Construction No
Schools
Elementary Schools Barbara B. Robey Elementary School
Middle Schools L. Thomas Heck Middle School
High Schools Millennium High School
School District Agua Fria Union High School District
Others
HOA Name Wigwam Creek
HOA Fee Include Maintenance Grounds
Senior Community No
Tax ID 508-10-376
Ownership Fee Simple
Acceptable Financing Cash, Conventional, VA Loan
Horse Property N
Disclosures Seller Discl Avail, Vicinity of an Airport
Possession Close Of Escrow
Listing Terms Cash, Conventional, VA Loan
Financing Conventional
Read Less Info
Want to know what your home might be worth? Contact us for a FREE valuation!

Our team is ready to help you sell your home for the highest possible price ASAP

Copyright 2025 Arizona Regional Multiple Listing Service, Inc. All rights reserved.
Bought with Real Broker
?My job is to find and attract mastery-based agents to the office, protect the culture, and make sure everyone is happy! ?








