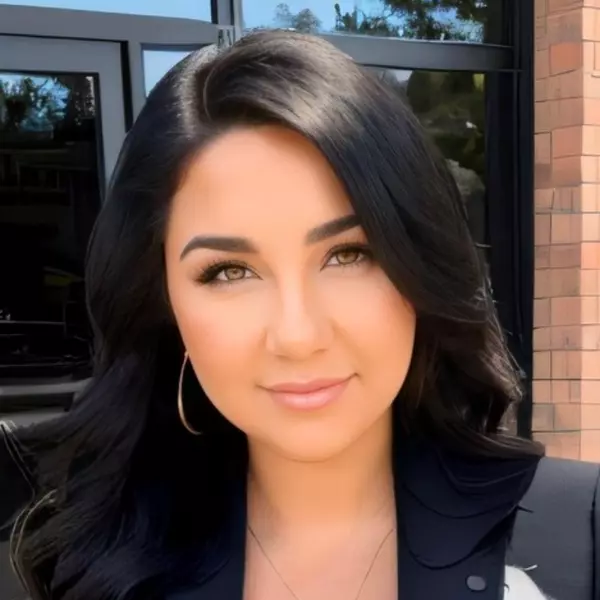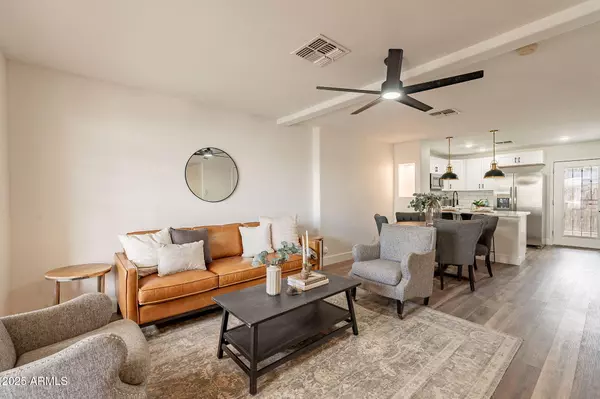$235,000
For more information regarding the value of a property, please contact us for a free consultation.
2 Beds
1.5 Baths
960 SqFt
SOLD DATE : 08/29/2025
Key Details
Property Type Townhouse
Sub Type Townhouse
Listing Status Sold
Purchase Type For Sale
Square Footage 960 sqft
Price per Sqft $244
Subdivision Trends 84
MLS Listing ID 6821384
Sold Date 08/29/25
Bedrooms 2
HOA Fees $236/mo
HOA Y/N Yes
Year Built 2007
Annual Tax Amount $501
Tax Year 2024
Lot Size 909 Sqft
Acres 0.02
Property Sub-Type Townhouse
Source Arizona Regional Multiple Listing Service (ARMLS)
Property Description
Welcome to this beautifully updated 2-bedroom, 1.5-bathroom townhouse, where modern style meets convenience! This home features fresh interior paint, sleek 5-inch flat baseboards, and brand-new luxury vinyl plank (LVP) flooring. The kitchen boasts new white cabinets, a stylish backsplash, a larger island with an overhang, a new sink, and stainless steel appliances. Pendant lights over the island add a touch of elegance. The bathrooms have been upgraded with chic blue shaker cabinets, white hexagon tile flooring, black faucets, and stunning new blackout light mirrors. Plush new carpet enhances the stairs and upper-level spaces for added comfort. Ceiling fans provide a comfortable breeze throughout! Backyard has been refreshed with new rocks, creating a low-maintenance outdoor retreat. Ideally located near ASU West, Grand Canyon University, Glendale Community College, Westgate, Park West, and Tanger Outlets, this home offers easy access to shopping, dining, and entertainment.
Location
State AZ
County Maricopa
Community Trends 84
Rooms
Other Rooms Great Room
Master Bedroom Upstairs
Den/Bedroom Plus 2
Separate Den/Office N
Interior
Interior Features High Speed Internet, Double Vanity, Upstairs, Breakfast Bar, Full Bth Master Bdrm
Heating Electric
Cooling Central Air, Ceiling Fan(s)
Flooring Carpet, Laminate, Tile
Fireplaces Type None
Fireplace No
SPA None
Laundry Wshr/Dry HookUp Only
Exterior
Parking Features Assigned
Carport Spaces 1
Fence Block
Pool None
Community Features Community Spa, Near Bus Stop
Roof Type Composition
Private Pool No
Building
Lot Description Gravel/Stone Front, Gravel/Stone Back
Story 2
Builder Name Lennar Homes
Sewer Public Sewer
Water City Water
New Construction No
Schools
Elementary Schools Horizon School
Middle Schools Horizon School
High Schools Apollo High School
School District Glendale Union High School District
Others
HOA Name Trends 84
HOA Fee Include Roof Repair,Insurance,Sewer,Maintenance Grounds,Front Yard Maint,Trash,Water,Roof Replacement,Maintenance Exterior
Senior Community No
Tax ID 147-01-189
Ownership Fee Simple
Acceptable Financing Cash, Conventional, FHA, VA Loan
Horse Property N
Disclosures Seller Discl Avail
Possession Close Of Escrow
Listing Terms Cash, Conventional, FHA, VA Loan
Financing Conventional
Special Listing Condition Owner/Agent
Read Less Info
Want to know what your home might be worth? Contact us for a FREE valuation!

Our team is ready to help you sell your home for the highest possible price ASAP

Copyright 2025 Arizona Regional Multiple Listing Service, Inc. All rights reserved.
Bought with Fathom Realty Elite
?My job is to find and attract mastery-based agents to the office, protect the culture, and make sure everyone is happy! ?








