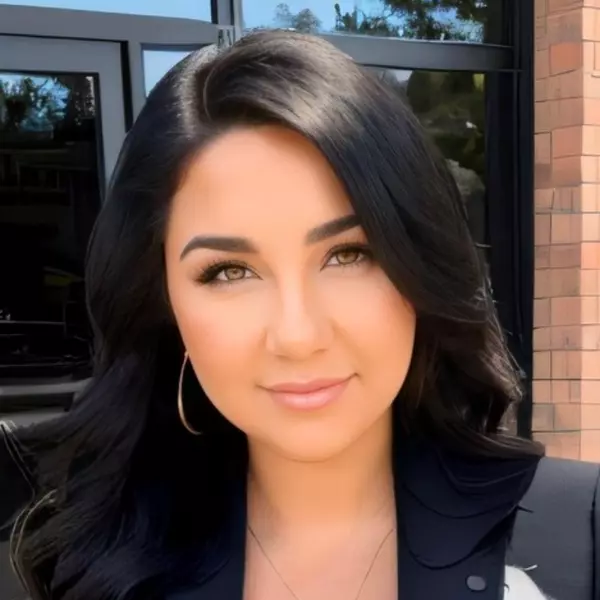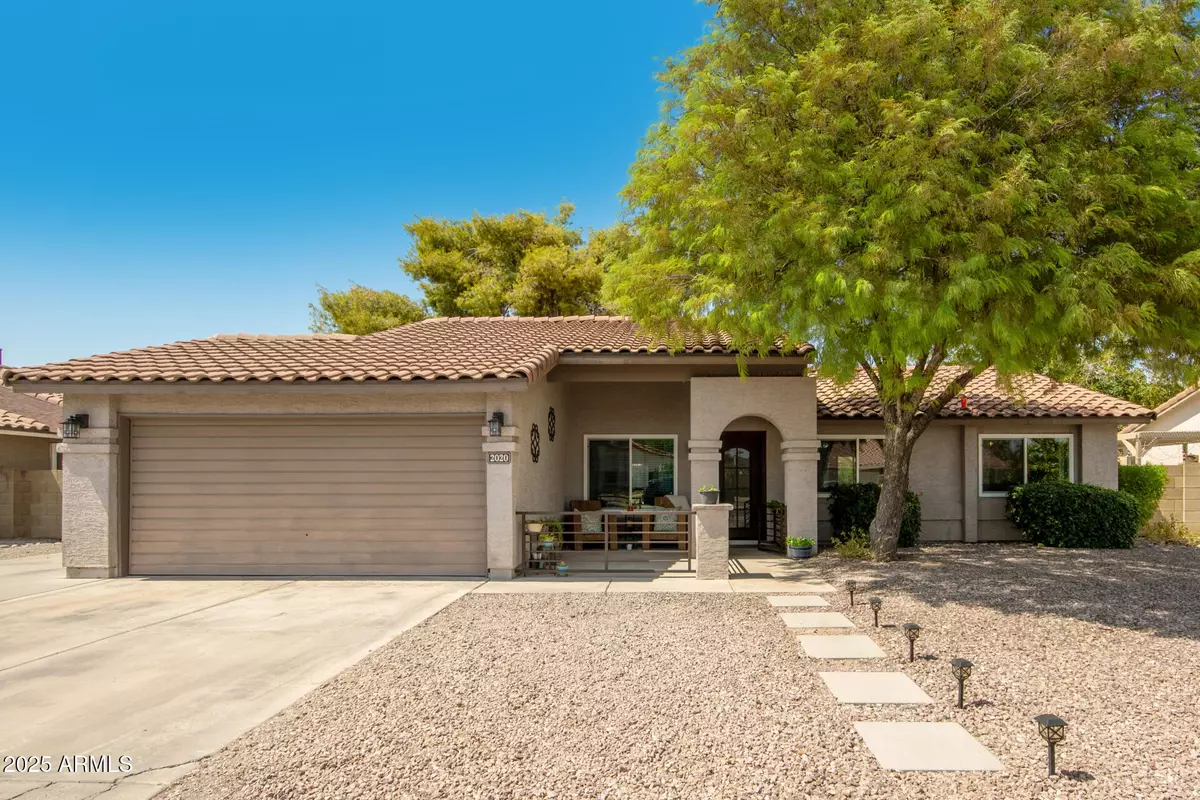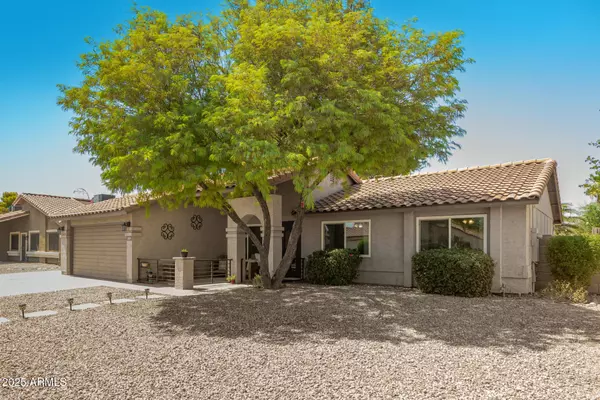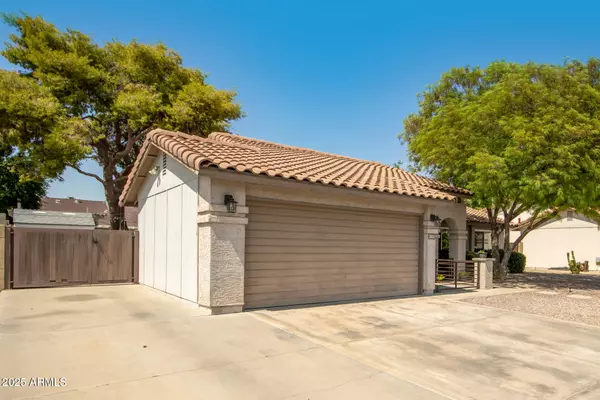$440,000
For more information regarding the value of a property, please contact us for a free consultation.
3 Beds
2 Baths
1,289 SqFt
SOLD DATE : 08/29/2025
Key Details
Property Type Single Family Home
Sub Type Single Family Residence
Listing Status Sold
Purchase Type For Sale
Square Footage 1,289 sqft
Price per Sqft $344
Subdivision Silvergate 3 Unit 3 Lt 319-404
MLS Listing ID 6906314
Sold Date 08/29/25
Style Ranch
Bedrooms 3
HOA Y/N No
Year Built 1985
Annual Tax Amount $1,152
Tax Year 2024
Lot Size 7,553 Sqft
Acres 0.17
Property Sub-Type Single Family Residence
Source Arizona Regional Multiple Listing Service (ARMLS)
Property Description
MOVE-IN READY! This beautifully maintained home is in great condition and nestled in a prime location, offering both comfort and style. Inside, you'll find granite countertops, stainless steel appliances, and custom iron double doors at both the front and back entrances that add a touch of elegance and security. The garage features fresh new paint and extra attic storage, making organization a breeze.
Step outside to your own private retreat perfect for entertaining! The backyard boasts a large, covered patio with a mister system, built-in surround sound, string party lights, and a patio TV that stays with the home. Enjoy relaxing under the pergola, or take in the charm of the garden area. This home checks all the boxes for move-in ready living with thoughtful upgrades throughout.
Location
State AZ
County Maricopa
Community Silvergate 3 Unit 3 Lt 319-404
Direction From Price head east on Warner Rd. Turn right (south) onto Dobson Rd. Continue on Dobson for approximately 0.5 miles. Turn right (west) onto Calle del Norte. Follow the road to 2020 W Calle del Norte - the home will be on your left.
Rooms
Other Rooms Family Room
Den/Bedroom Plus 3
Separate Den/Office N
Interior
Interior Features Eat-in Kitchen, Vaulted Ceiling(s), 3/4 Bath Master Bdrm
Heating Electric
Cooling Central Air, Ceiling Fan(s)
Flooring Carpet, Laminate, Tile
Fireplaces Type 1 Fireplace
Fireplace Yes
Window Features Solar Screens
SPA None
Laundry Wshr/Dry HookUp Only
Exterior
Exterior Feature Misting System, Private Yard, Storage
Parking Features RV Access/Parking, RV Gate
Garage Spaces 2.0
Garage Description 2.0
Fence Block
Roof Type Tile
Porch Covered Patio(s), Patio
Private Pool No
Building
Lot Description Sprinklers In Rear, Sprinklers In Front
Story 1
Builder Name unknown
Sewer Public Sewer
Water City Water
Architectural Style Ranch
Structure Type Misting System,Private Yard,Storage
New Construction No
Schools
Elementary Schools Chandler Traditional Academy - Goodman
Middle Schools John M Andersen Jr High School
High Schools Chandler High School
School District Chandler Unified District #80
Others
HOA Fee Include No Fees
Senior Community No
Tax ID 302-80-831
Ownership Fee Simple
Acceptable Financing Cash, Conventional, FHA, VA Loan
Horse Property N
Disclosures Seller Discl Avail
Possession Close Of Escrow
Listing Terms Cash, Conventional, FHA, VA Loan
Financing Conventional
Read Less Info
Want to know what your home might be worth? Contact us for a FREE valuation!

Our team is ready to help you sell your home for the highest possible price ASAP

Copyright 2025 Arizona Regional Multiple Listing Service, Inc. All rights reserved.
Bought with The Brokery
?My job is to find and attract mastery-based agents to the office, protect the culture, and make sure everyone is happy! ?








