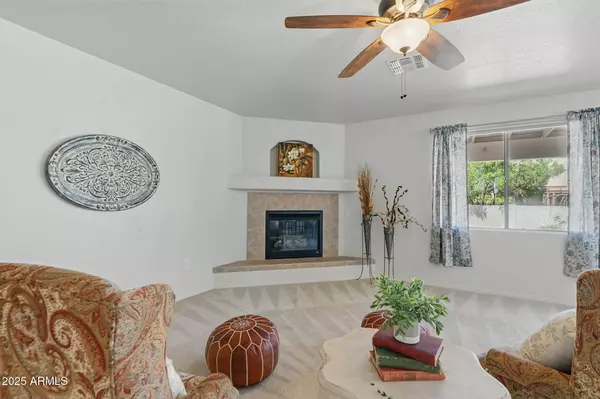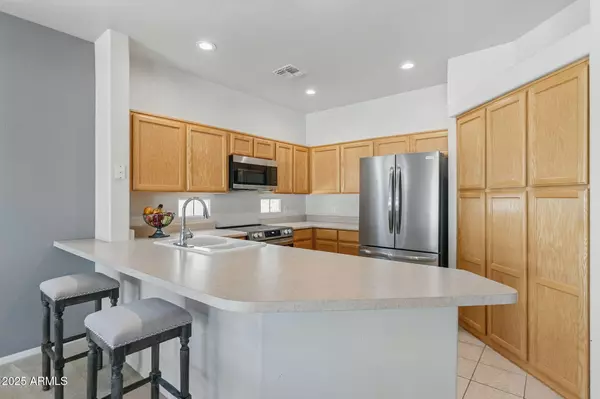$300,000
For more information regarding the value of a property, please contact us for a free consultation.
2 Beds
2 Baths
1,492 SqFt
SOLD DATE : 08/28/2025
Key Details
Property Type Single Family Home
Sub Type Single Family Residence
Listing Status Sold
Purchase Type For Sale
Square Footage 1,492 sqft
Price per Sqft $196
Subdivision Winterhaven Country Club Phase 2E
MLS Listing ID 6877560
Sold Date 08/28/25
Bedrooms 2
HOA Fees $106/mo
HOA Y/N Yes
Year Built 2004
Annual Tax Amount $1,485
Tax Year 2024
Lot Size 6,562 Sqft
Acres 0.15
Property Sub-Type Single Family Residence
Source Arizona Regional Multiple Listing Service (ARMLS)
Property Description
Located in the desirable 55+ gated community of Winterhaven, this well-maintained 2-bedroom, 2-bath home offers comfort and convenience in an active adult setting. Enjoy a low-maintenance yard and the benefit of newer appliances. Cozy up to the gas fireplace on cool evenings...(yes, we have those). Residents have access to resort-style amenities including two heated pools and spas, two community centers, weekly social activities, pickleball courts, and an 18-hole golf course just steps away. Centrally located in Sierra Vista for daily shopping and restaurant outings and easy highway access for out-of-town adventures. This is more than a home..it's a great opportunity to enjoy a relaxed and engaging lifestyle!
Location
State AZ
County Cochise
Community Winterhaven Country Club Phase 2E
Direction From Buffalo Soldier Trail, turn E on Coronado Dr, turn S on Winterhaven Dr, through the gate, turn W at 4-way stop, turn N on Glengarry Way, turn W on Brushwood Dr, turn S on Stonehenge Dr to house.
Rooms
Master Bedroom Split
Den/Bedroom Plus 2
Separate Den/Office N
Interior
Interior Features Double Vanity, Breakfast Bar, No Interior Steps, Pantry, 3/4 Bath Master Bdrm, Laminate Counters
Heating Natural Gas
Cooling Central Air, Ceiling Fan(s), Programmable Thmstat
Flooring Carpet, Tile
Fireplaces Type 1 Fireplace, Living Room, Gas
Fireplace Yes
Window Features Dual Pane
SPA None
Exterior
Parking Features Garage Door Opener, Direct Access
Garage Spaces 2.0
Garage Description 2.0
Fence Block
Community Features Pickleball, Gated, Community Spa Htd, Biking/Walking Path, Fitness Center
Roof Type Tile
Porch Covered Patio(s)
Private Pool No
Building
Lot Description Gravel/Stone Front, Gravel/Stone Back
Story 1
Builder Name Castle & Cooke
Sewer Public Sewer
Water Pvt Water Company
New Construction No
Schools
Elementary Schools Adult
Middle Schools Adult
High Schools Adult
School District Adult
Others
HOA Name Winterhaven HOA
HOA Fee Include Maintenance Grounds
Senior Community Yes
Tax ID 105-96-247
Ownership Fee Simple
Acceptable Financing Owner May Carry, Cash, Conventional, FHA, VA Loan
Horse Property N
Disclosures Seller Discl Avail
Possession Close Of Escrow
Listing Terms Owner May Carry, Cash, Conventional, FHA, VA Loan
Financing Conventional
Special Listing Condition Age Restricted (See Remarks)
Read Less Info
Want to know what your home might be worth? Contact us for a FREE valuation!

Our team is ready to help you sell your home for the highest possible price ASAP

Copyright 2025 Arizona Regional Multiple Listing Service, Inc. All rights reserved.
Bought with Tierra Antigua Realty, LLC
?My job is to find and attract mastery-based agents to the office, protect the culture, and make sure everyone is happy! ?








