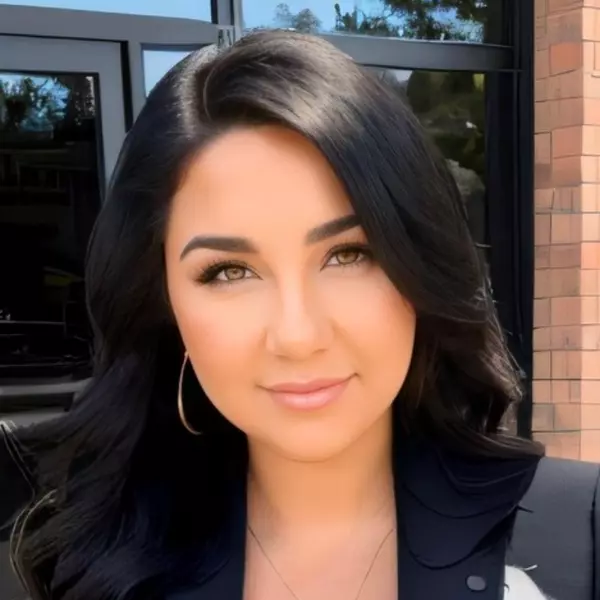$449,500
For more information regarding the value of a property, please contact us for a free consultation.
3 Beds
2 Baths
1,440 SqFt
SOLD DATE : 10/01/2025
Key Details
Property Type Single Family Home
Sub Type Single Family Residence
Listing Status Sold
Purchase Type For Sale
Square Footage 1,440 sqft
Price per Sqft $311
Subdivision Colony By The Greens
MLS Listing ID 6885766
Sold Date 10/01/25
Bedrooms 3
HOA Y/N No
Year Built 1961
Annual Tax Amount $1,023
Tax Year 2024
Lot Size 8,202 Sqft
Acres 0.19
Property Sub-Type Single Family Residence
Source Arizona Regional Multiple Listing Service (ARMLS)
Property Description
WOW this property has it all. From the curb appeal and wide streets to the beautifully updated kitchen and bathrooms. The family room has lots of custom built cabinets. All the kitchen cabinets have pull out shelves along with a large eat at island. Take a dip in the pool and hang out on the covered back patio. The laundry room has a door from the patio convenient for changing out of wet cloths. The tough shed is drywalled and insulated with electricity waiting for someone to put on the finishing touches. Close to the 202 and Mesa Riverview. A new electrical panel and wiring were installed along with cast iron drain lines being replaced. With an evap cooler, A/C and all new ductwork to help keep you cool. All this and a home warranty too. Wall unit can be removed at buyers request.
Location
State AZ
County Maricopa
Community Colony By The Greens
Area Maricopa
Rooms
Other Rooms Separate Workshop, Family Room
Master Bedroom Not split
Den/Bedroom Plus 3
Separate Den/Office N
Interior
Interior Features Eat-in Kitchen, No Interior Steps, Kitchen Island, Pantry
Heating Electric
Cooling Central Air, Ceiling Fan(s), Evaporative Cooling
Flooring Carpet, Tile
Window Features Dual Pane
Appliance Electric Cooktop, Built-In Electric Oven
SPA None
Laundry Wshr/Dry HookUp Only
Exterior
Exterior Feature Private Yard, Storage
Carport Spaces 2
Fence Block
Utilities Available City Gas
Roof Type Composition
Porch Covered Patio(s)
Private Pool Yes
Building
Lot Description Sprinklers In Front, Desert Front, Gravel/Stone Back, Grass Front, Grass Back
Story 1
Builder Name Unknown
Sewer Public Sewer
Water City Water
Structure Type Private Yard,Storage
New Construction No
Schools
Elementary Schools Whitman Elementary School
Middle Schools Carson Junior High School
High Schools Westwood High School
School District Mesa Unified District
Others
HOA Fee Include No Fees
Senior Community No
Tax ID 135-03-050
Ownership Fee Simple
Acceptable Financing Cash, Conventional, FHA, VA Loan
Horse Property N
Disclosures Agency Discl Req, Seller Discl Avail
Possession Close Of Escrow
Listing Terms Cash, Conventional, FHA, VA Loan
Financing FHA
Special Listing Condition Owner/Agent
Read Less Info
Want to know what your home might be worth? Contact us for a FREE valuation!

Our team is ready to help you sell your home for the highest possible price ASAP

Copyright 2025 Arizona Regional Multiple Listing Service, Inc. All rights reserved.
Bought with Keller Williams Integrity First

?My job is to find and attract mastery-based agents to the office, protect the culture, and make sure everyone is happy! ?








