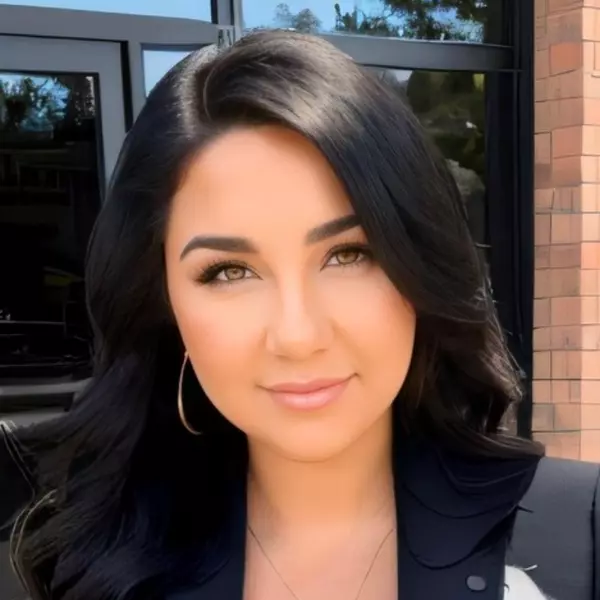$384,990
For more information regarding the value of a property, please contact us for a free consultation.
5 Beds
3 Baths
2,082 SqFt
SOLD DATE : 10/10/2025
Key Details
Property Type Single Family Home
Sub Type Single Family Residence
Listing Status Sold
Purchase Type For Sale
Square Footage 2,082 sqft
Price per Sqft $184
Subdivision Monroe Ranch
MLS Listing ID 6884955
Sold Date 10/10/25
Style Ranch
Bedrooms 5
HOA Fees $105/mo
HOA Y/N Yes
Year Built 2025
Annual Tax Amount $1,043
Tax Year 2024
Lot Size 5,748 Sqft
Acres 0.13
Property Sub-Type Single Family Residence
Source Arizona Regional Multiple Listing Service (ARMLS)
Property Description
~Special CASH Pricing Available $384,990~ Discover Monroe Ranch, a vibrant community with abundant amenities and easy access to outdoor adventures, shopping, and entertainment. This Orinoco plan home showcases Loft-inspired interior finishes and thoughtful design throughout. The chef's kitchen features White cabinets with Satin Nickel hardware, Carrara Miska quartz countertops, and GE stainless-steel appliances including the refrigerator, perfect for everyday cooking and entertaining. The open great room and dining area offer a warm and inviting space for gatherings. Enjoy added privacy with the split floor plan, where the spacious primary suite includes a serene bath with dual sinks and a large walk-in shower. Style, comfort, and community come together in this exceptional home.
Location
State AZ
County Maricopa
Community Monroe Ranch
Area Maricopa
Direction From I-10 West- Exit 117/Watson, turn S./Lft. on Watson Rd, past Lower Buckeye Rd. Follow signage to Monroe Ranch Models.
Rooms
Other Rooms Great Room
Master Bedroom Split
Den/Bedroom Plus 5
Separate Den/Office N
Interior
Interior Features Double Vanity, Eat-in Kitchen, 3/4 Bath Master Bdrm
Heating Electric
Cooling ENERGY STAR Qualified Equipment, Programmable Thmstat
Flooring Carpet, Tile
Fireplace No
Window Features Low-Emissivity Windows,Dual Pane,Vinyl Frame
SPA None
Exterior
Parking Features Garage Door Opener, Direct Access
Garage Spaces 2.0
Garage Description 2.0
Fence Block
Pool None
Landscape Description Irrigation Front
Community Features Playground
Utilities Available APS
Roof Type Tile
Porch Covered Patio(s)
Total Parking Spaces 2
Private Pool No
Building
Lot Description Desert Front, Dirt Back, Irrigation Front
Story 1
Builder Name K. Hovnanian Homes
Sewer Public Sewer
Water City Water
Architectural Style Ranch
New Construction No
Schools
Elementary Schools John S Mccain Iii Elementary School
Middle Schools John S Mccain Iii Elementary School
High Schools Buckeye Union High School
School District Buckeye Union High School District
Others
HOA Name Monroe Ranch Assoc.
HOA Fee Include Maintenance Grounds,Street Maint
Senior Community No
Tax ID 504-44-774
Ownership Fee Simple
Acceptable Financing Cash, Conventional, FHA, VA Loan
Horse Property N
Disclosures None
Possession Close Of Escrow
Listing Terms Cash, Conventional, FHA, VA Loan
Financing Cash
Read Less Info
Want to know what your home might be worth? Contact us for a FREE valuation!

Our team is ready to help you sell your home for the highest possible price ASAP

Copyright 2025 Arizona Regional Multiple Listing Service, Inc. All rights reserved.
Bought with A.Z. & Associates

?My job is to find and attract mastery-based agents to the office, protect the culture, and make sure everyone is happy! ?








