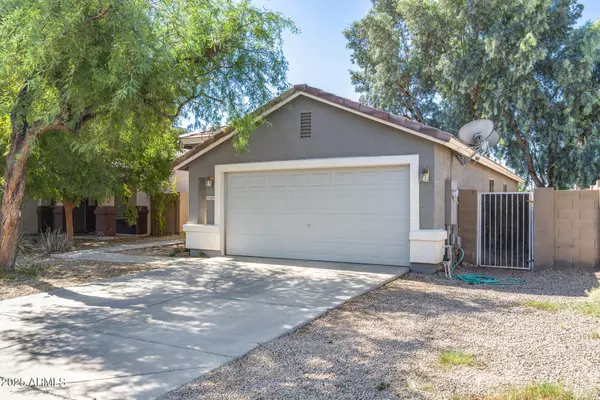$350,000
For more information regarding the value of a property, please contact us for a free consultation.
3 Beds
2 Baths
1,610 SqFt
SOLD DATE : 10/14/2025
Key Details
Property Type Single Family Home
Sub Type Single Family Residence
Listing Status Sold
Purchase Type For Sale
Square Footage 1,610 sqft
Price per Sqft $206
Subdivision Corte Sierra Unit 2
MLS Listing ID 6918189
Sold Date 10/14/25
Bedrooms 3
HOA Fees $66/mo
HOA Y/N Yes
Year Built 2002
Annual Tax Amount $1,249
Tax Year 2024
Lot Size 5,610 Sqft
Acres 0.13
Property Sub-Type Single Family Residence
Source Arizona Regional Multiple Listing Service (ARMLS)
Property Description
Freshly painted and move-in ready! This charming 3-bedroom, 2-bath home offers 1,610 sqft of comfortable living space in a prime location. NEW ROOF will be installed prior to COE. Large solar-screened windows, the open great room floor plan is bright and inviting. The kitchen features a cozy bay window dining area, while the spacious master suite includes its own bay window, walk-in closet, and full bath. Step outside to a covered back patio and a beautifully landscaped desert yard with mature trees—providing both privacy and welcome shade during the summer months.
Location
State AZ
County Maricopa
Community Corte Sierra Unit 2
Area Maricopa
Direction East on Indian School Rd to N. Sante Fe Trl., South (right turn) on N. Sante Fe Trl. to Indianola. East (left turn) on Indianola to home.
Rooms
Other Rooms Great Room
Den/Bedroom Plus 3
Separate Den/Office N
Interior
Interior Features High Speed Internet, Eat-in Kitchen, Pantry, Full Bth Master Bdrm, Tub with Jets
Heating Electric
Cooling Central Air
Flooring Carpet, Tile
Fireplace No
Window Features Solar Screens
SPA None
Laundry Wshr/Dry HookUp Only
Exterior
Parking Features Garage Door Opener
Garage Spaces 2.0
Garage Description 2.0
Fence Block
Community Features Playground
Utilities Available APS
Roof Type Tile
Porch Covered Patio(s), Patio
Total Parking Spaces 2
Private Pool No
Building
Lot Description Sprinklers In Rear, Sprinklers In Front, Desert Back, Desert Front
Story 1
Builder Name RICHMOND AMERICAN HOMES
Sewer Public Sewer
Water City Water
New Construction No
Schools
Elementary Schools Litchfield Elementary School
Middle Schools Wigwam Creek Middle School
High Schools Agua Fria High School
School District Agua Fria Union High School District
Others
HOA Name Kenny Management
HOA Fee Include Maintenance Grounds
Senior Community No
Tax ID 501-72-608
Ownership Fee Simple
Acceptable Financing Cash, Conventional, FHA, VA Loan
Horse Property N
Disclosures Seller Discl Avail
Possession Close Of Escrow
Listing Terms Cash, Conventional, FHA, VA Loan
Financing Cash
Read Less Info
Want to know what your home might be worth? Contact us for a FREE valuation!

Our team is ready to help you sell your home for the highest possible price ASAP

Copyright 2025 Arizona Regional Multiple Listing Service, Inc. All rights reserved.
Bought with HomeSmart

?My job is to find and attract mastery-based agents to the office, protect the culture, and make sure everyone is happy! ?








