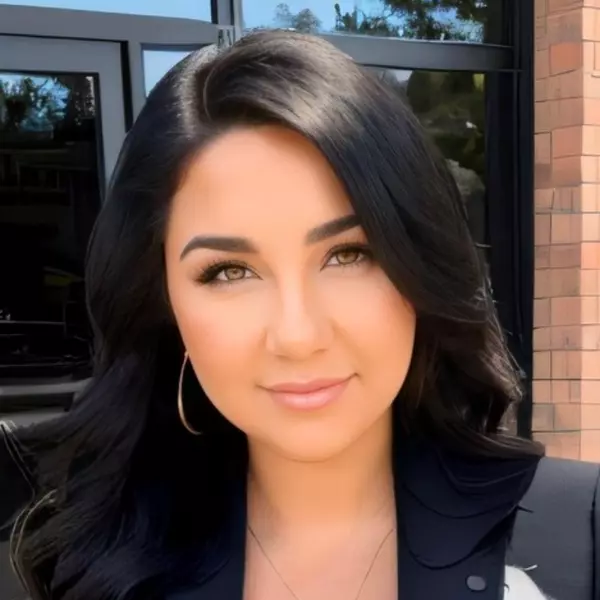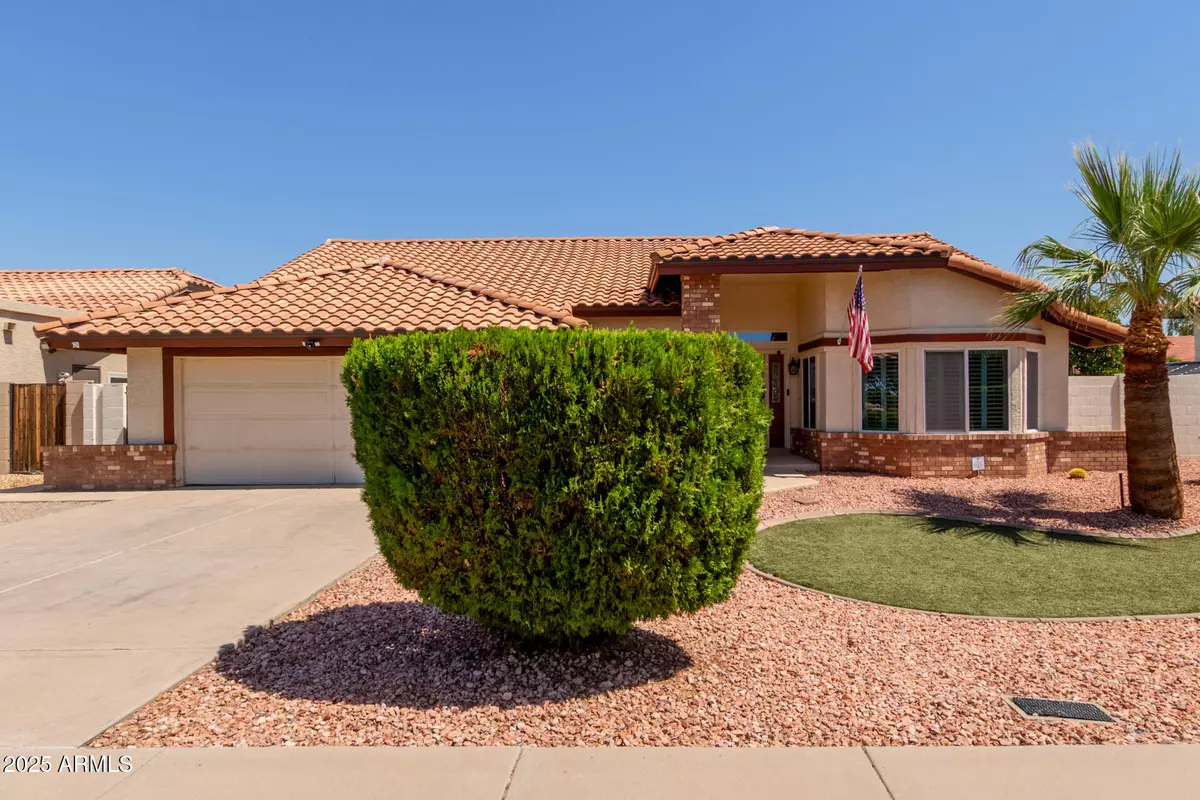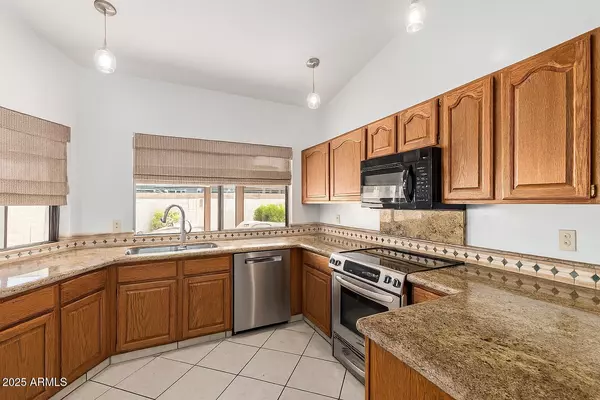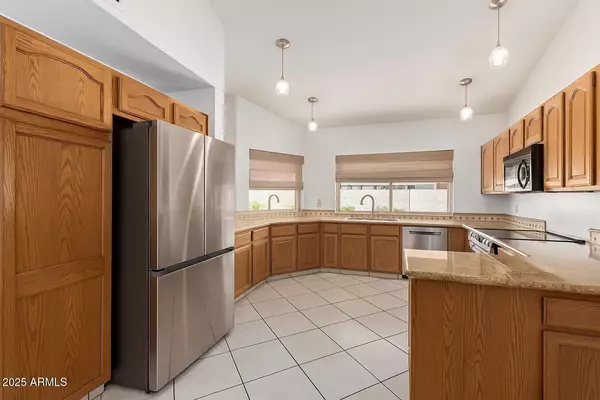$585,900
For more information regarding the value of a property, please contact us for a free consultation.
3 Beds
2 Baths
1,918 SqFt
SOLD DATE : 10/15/2025
Key Details
Property Type Single Family Home
Sub Type Single Family Residence
Listing Status Sold
Purchase Type For Sale
Square Footage 1,918 sqft
Price per Sqft $298
Subdivision Tempe Royal Palms Unit 18 Amd
MLS Listing ID 6892212
Sold Date 10/15/25
Style Ranch
Bedrooms 3
HOA Y/N No
Year Built 1986
Annual Tax Amount $2,922
Tax Year 2024
Lot Size 8,224 Sqft
Acres 0.19
Property Sub-Type Single Family Residence
Source Arizona Regional Multiple Listing Service (ARMLS)
Property Description
This single-level 3-bed, 2-bath gem is giving main character energy from the moment you walk in. Fresh paint? Check. Brand-new AC? You already know. Tall vaulted ceilings and wood-look floors bring the airy, modern vibes, while plantation shutters add a classic touch.The kitchen is made for aesthetic meal prep—granite counters, built-in appliances, honey oak cabinets, and a breakfast nook with a cozy bay window (hello, morning coffee spot). Family room comes complete with a fireplace for rare chilly AZ nights.Primary suite = pure comfort. Think private patio access, a soaking tub for bubble bath therapy, and a walk-in closet w/ space for your sneaker rotation and work-from-home fits.Backyard? Low-key iconic. Covered patio, easy landscaping, beautiful pool ready to be your happy place.
Location
State AZ
County Maricopa
Community Tempe Royal Palms Unit 18 Amd
Area Maricopa
Direction Head north on S McClintock Dr. Turn right onto E Elliot Rd. Turn right onto S Los Feliz Dr. Turn left onto E Belmont Dr. Home will be on the left.
Rooms
Other Rooms Family Room
Den/Bedroom Plus 3
Separate Den/Office N
Interior
Interior Features High Speed Internet, Granite Counters, Double Vanity, Eat-in Kitchen, Vaulted Ceiling(s), Full Bth Master Bdrm, Separate Shwr & Tub
Heating Electric
Cooling Central Air, Ceiling Fan(s), Programmable Thmstat
Flooring Laminate, Tile
Fireplaces Type Family Room
Fireplace Yes
Window Features Solar Screens,Dual Pane
SPA None
Laundry Wshr/Dry HookUp Only
Exterior
Parking Features Garage Door Opener, Direct Access
Garage Spaces 2.0
Garage Description 2.0
Fence Block
Pool Indoor
Utilities Available SRP
Roof Type Tile
Porch Covered Patio(s), Patio
Total Parking Spaces 2
Private Pool Yes
Building
Lot Description Alley, Gravel/Stone Front, Gravel/Stone Back, Grass Front, Synthetic Grass Back
Story 1
Builder Name Unknown
Sewer Public Sewer
Water City Water
Architectural Style Ranch
New Construction No
Schools
Elementary Schools C I Waggoner School
Middle Schools Kyrene Middle School
High Schools Corona Del Sol High School
School District Tempe Union High School District
Others
HOA Fee Include No Fees
Senior Community No
Tax ID 301-50-489
Ownership Fee Simple
Acceptable Financing Cash, Conventional, FHA, VA Loan
Horse Property N
Disclosures Agency Discl Req, Seller Discl Avail
Possession Close Of Escrow
Listing Terms Cash, Conventional, FHA, VA Loan
Financing Conventional
Read Less Info
Want to know what your home might be worth? Contact us for a FREE valuation!

Our team is ready to help you sell your home for the highest possible price ASAP

Copyright 2025 Arizona Regional Multiple Listing Service, Inc. All rights reserved.
Bought with West USA Realty

?My job is to find and attract mastery-based agents to the office, protect the culture, and make sure everyone is happy! ?








